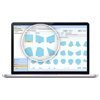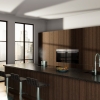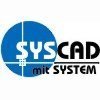show 1 to 8 (of 8 software programs)
SUNGATE
The international software for window construction
Whether the management of quotations, orders, stock or parts lists, material planning or machine control - SUNGATE offers the right functions for every area of your window manufacturing business. It maps all profiles, hardware types and window types in the PVC, aluminum and wood sectors. In addition, the software can be individually adapted to your requirements. In addition to the high degree of flexibility, SUNGATE is characterized by user-friendliness and multilingualism as well as a high quality of service.
WINISO®
Software for calculating heat flows, thermal bridges, isotherms and Uf-values
Software WINISO® for calculating heat flows, thermal bridges, isotherms and Uf-values according to EN ISO 10077-2:2017.
Imported CAD files can be analysed automatically and failures in the drawing are removed by the sofware. Therefore complex constructions and systems can be calculated within a short time. Due to the integrated FEM calculating engine, results are determined very precisely.
som.glas
 som.Glas flat glass software is an enrichment for companies in the glass industry. With clear, well-structured program sequences, the innovative software supports glass manufacturers and window manufacturers in their daily work. The modular system can be expanded with many additional functions. Extensive search functions allow you to quickly find all processes and numerous evaluation options provide a transparent insight into KPIs.
som.Glas flat glass software is an enrichment for companies in the glass industry. With clear, well-structured program sequences, the innovative software supports glass manufacturers and window manufacturers in their daily work. The modular system can be expanded with many additional functions. Extensive search functions allow you to quickly find all processes and numerous evaluation options provide a transparent insight into KPIs.
Software for glaziers, glazieries, glass trade and glass construction.
 som.Glas flat glass software is an enrichment for companies in the glass industry. With clear, well-structured program sequences, the innovative software supports glass manufacturers and window manufacturers in their daily work. The modular system can be expanded with many additional functions. Extensive search functions allow you to quickly find all processes and numerous evaluation options provide a transparent insight into KPIs.
som.Glas flat glass software is an enrichment for companies in the glass industry. With clear, well-structured program sequences, the innovative software supports glass manufacturers and window manufacturers in their daily work. The modular system can be expanded with many additional functions. Extensive search functions allow you to quickly find all processes and numerous evaluation options provide a transparent insight into KPIs.
WinSoft - the kitchen planning software
 WinSoft WinSoft impresses with a whole range of sophisticated functions for interior designers and craftsmen. Data from all furniture manufacturers from Alno to Zeyko, as well as all appliance and accessory manufacturers from AEG to Zanussi are constantly kept up to date. The software offers detailed manufacturer, address and condition management, floor plans, front views, installation plans and perspectives, including photorealistic representation.
WinSoft WinSoft impresses with a whole range of sophisticated functions for interior designers and craftsmen. Data from all furniture manufacturers from Alno to Zeyko, as well as all appliance and accessory manufacturers from AEG to Zanussi are constantly kept up to date. The software offers detailed manufacturer, address and condition management, floor plans, front views, installation plans and perspectives, including photorealistic representation.
Kitchen planning program with walk-in 3D view, calculation, accessory suppliers
 WinSoft WinSoft impresses with a whole range of sophisticated functions for interior designers and craftsmen. Data from all furniture manufacturers from Alno to Zeyko, as well as all appliance and accessory manufacturers from AEG to Zanussi are constantly kept up to date. The software offers detailed manufacturer, address and condition management, floor plans, front views, installation plans and perspectives, including photorealistic representation.
WinSoft WinSoft impresses with a whole range of sophisticated functions for interior designers and craftsmen. Data from all furniture manufacturers from Alno to Zeyko, as well as all appliance and accessory manufacturers from AEG to Zanussi are constantly kept up to date. The software offers detailed manufacturer, address and condition management, floor plans, front views, installation plans and perspectives, including photorealistic representation.
GLASGLOBAL®
GLASGLOBAL® Software for calculating the static proof according to DIN 18008
The professional statics software according to DIN 18008 contains all the necessary calculations and loads. With GLASGLOBAL®, glasses according to DIN 18008 can be dimensioned statically. All loads to be considered such as snow, wind, dead weight, traffic loads or climatic fluctuations in air pressure and temperature are tested during the calculation. Stress and deflection are compared with the permitted values and displayed on a clear result expression.
WINSLT®
 WINSLT® is the software solution for calculating light technical, solar and thermal properties of glazing in combination with solar shading. Any structure can be created in a short time and according to the standards: ISO 673 -> Ug value EN 410 -> g -value, reflection, absorption, transmission ISO 13363-2 ->gtotal - value ISO 15099 / ASHRAE -> Ug value, SHGC value, reflection, absorption, transmission. can be calculated. The software is certified by ift-Rosenheim also generates a declaration of performance and CE marking of the glazing ...
WINSLT® is the software solution for calculating light technical, solar and thermal properties of glazing in combination with solar shading. Any structure can be created in a short time and according to the standards: ISO 673 -> Ug value EN 410 -> g -value, reflection, absorption, transmission ISO 13363-2 ->gtotal - value ISO 15099 / ASHRAE -> Ug value, SHGC value, reflection, absorption, transmission. can be calculated. The software is certified by ift-Rosenheim also generates a declaration of performance and CE marking of the glazing ...
Software solution for calculating light technical, solar and thermal properties of glazing
 WINSLT® is the software solution for calculating light technical, solar and thermal properties of glazing in combination with solar shading. Any structure can be created in a short time and according to the standards: ISO 673 -> Ug value EN 410 -> g -value, reflection, absorption, transmission ISO 13363-2 ->gtotal - value ISO 15099 / ASHRAE -> Ug value, SHGC value, reflection, absorption, transmission. can be calculated. The software is certified by ift-Rosenheim also generates a declaration of performance and CE marking of the glazing ...
WINSLT® is the software solution for calculating light technical, solar and thermal properties of glazing in combination with solar shading. Any structure can be created in a short time and according to the standards: ISO 673 -> Ug value EN 410 -> g -value, reflection, absorption, transmission ISO 13363-2 ->gtotal - value ISO 15099 / ASHRAE -> Ug value, SHGC value, reflection, absorption, transmission. can be calculated. The software is certified by ift-Rosenheim also generates a declaration of performance and CE marking of the glazing ...
COBUS NCAD
 With COBUS NCAD you can control your CNC machines intelligently. For the production of front doors, production data (height, width, lock) can be transferred from the order processing systems or ERP. A generation of the machine programs in the night run or the direct generation of the programs at the machine are possible. It is irrelevant whether individual machines or production lines are to be addressed. Even completely automatic assembly lines for belts and locks are supported in connection with COBUS NCAD and Türen profi.
With COBUS NCAD you can control your CNC machines intelligently. For the production of front doors, production data (height, width, lock) can be transferred from the order processing systems or ERP. A generation of the machine programs in the night run or the direct generation of the programs at the machine are possible. It is irrelevant whether individual machines or production lines are to be addressed. Even completely automatic assembly lines for belts and locks are supported in connection with COBUS NCAD and Türen profi.
CNC programming from batch size 1
 With COBUS NCAD you can control your CNC machines intelligently. For the production of front doors, production data (height, width, lock) can be transferred from the order processing systems or ERP. A generation of the machine programs in the night run or the direct generation of the programs at the machine are possible. It is irrelevant whether individual machines or production lines are to be addressed. Even completely automatic assembly lines for belts and locks are supported in connection with COBUS NCAD and Türen profi.
With COBUS NCAD you can control your CNC machines intelligently. For the production of front doors, production data (height, width, lock) can be transferred from the order processing systems or ERP. A generation of the machine programs in the night run or the direct generation of the programs at the machine are possible. It is irrelevant whether individual machines or production lines are to be addressed. Even completely automatic assembly lines for belts and locks are supported in connection with COBUS NCAD and Türen profi.
SYSCAD
 SYSCAD® is an application, designed for CAD-compatible engineering and consistent designs of sectional drawings and joint details in metal working. When working with SYSCAD® it only takes a few mouse clicks to design a sectional drawing with dimensions - ready for calculation. You draw the elevation of your construction using the automatic generation of sections and SYSCAD® creates sectional drawings and part lists. The profile system STEEL / ALU / TIMBER can be used to create balustrades, pedestals or facade substructures ...
SYSCAD® is an application, designed for CAD-compatible engineering and consistent designs of sectional drawings and joint details in metal working. When working with SYSCAD® it only takes a few mouse clicks to design a sectional drawing with dimensions - ready for calculation. You draw the elevation of your construction using the automatic generation of sections and SYSCAD® creates sectional drawings and part lists. The profile system STEEL / ALU / TIMBER can be used to create balustrades, pedestals or facade substructures ...
CAD for windows, doors and curtain walls
 SYSCAD® is an application, designed for CAD-compatible engineering and consistent designs of sectional drawings and joint details in metal working. When working with SYSCAD® it only takes a few mouse clicks to design a sectional drawing with dimensions - ready for calculation. You draw the elevation of your construction using the automatic generation of sections and SYSCAD® creates sectional drawings and part lists. The profile system STEEL / ALU / TIMBER can be used to create balustrades, pedestals or facade substructures ...
SYSCAD® is an application, designed for CAD-compatible engineering and consistent designs of sectional drawings and joint details in metal working. When working with SYSCAD® it only takes a few mouse clicks to design a sectional drawing with dimensions - ready for calculation. You draw the elevation of your construction using the automatic generation of sections and SYSCAD® creates sectional drawings and part lists. The profile system STEEL / ALU / TIMBER can be used to create balustrades, pedestals or facade substructures ...show 1 to 8 (of 8 software programs)
1