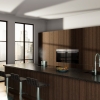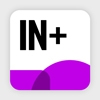 With WinSoft, the kitchen planning software, you have powerful software for the functional and graphical presentation of kitchens. Regardless of whether you are calculating conditions for an offer or whether you want to use price lists from preferred furniture manufacturers in your plans. Animate 3D views, send convincing plans to your customers, all this and many other features are available to you with WinSoft.
With WinSoft, the kitchen planning software, you have powerful software for the functional and graphical presentation of kitchens. Regardless of whether you are calculating conditions for an offer or whether you want to use price lists from preferred furniture manufacturers in your plans. Animate 3D views, send convincing plans to your customers, all this and many other features are available to you with WinSoft. Innoplus - The 3D bathroom planner that lets you plan up to 3 times faster. The ease of use and accurate 3D catalogs in the Innoplus software solution make bathroom designs so simple that realistic plans are created in less than 20 minutes. The 3D bathroom planner offers you countless predefined rooms and automated functions, such as tiling an entire room in seconds. You don't need any programming knowledge to work with Innoplus...
Innoplus - The 3D bathroom planner that lets you plan up to 3 times faster. The ease of use and accurate 3D catalogs in the Innoplus software solution make bathroom designs so simple that realistic plans are created in less than 20 minutes. The 3D bathroom planner offers you countless predefined rooms and automated functions, such as tiling an entire room in seconds. You don't need any programming knowledge to work with Innoplus... Plan, present, offer and order creative and modern kitchens in just a few minutes with Winner Flex. The online platform offers you all the key functions you need to quickly and securely design and order the right kitchen for your customers. Supported by a highly accurate and comprehensive catalog database, you can be sure that every plan, quote and order is accurate. So you deliver exactly what you sell.
Plan, present, offer and order creative and modern kitchens in just a few minutes with Winner Flex. The online platform offers you all the key functions you need to quickly and securely design and order the right kitchen for your customers. Supported by a highly accurate and comprehensive catalog database, you can be sure that every plan, quote and order is accurate. So you deliver exactly what you sell. PalOPTI® is the innovative solution for optimizing storage space and achieving packaging efficiency! With palOPTI® you can calculate packaging sizes precisely to make maximum use of every centimeter of storage space. The palletizing software analyses and arranges homogeneous round and square packages and outer cartons in rectangular container types such as pallets, mesh boxes or trucks. With palOPTI® you always have full control over your packaging processes and enables you to achieve the greatest possible efficiency and cost savings ...
PalOPTI® is the innovative solution for optimizing storage space and achieving packaging efficiency! With palOPTI® you can calculate packaging sizes precisely to make maximum use of every centimeter of storage space. The palletizing software analyses and arranges homogeneous round and square packages and outer cartons in rectangular container types such as pallets, mesh boxes or trucks. With palOPTI® you always have full control over your packaging processes and enables you to achieve the greatest possible efficiency and cost savings ...