show 1 to 20 (of 21 software programs)
AD, European standards DIN EN 13445-3
Strength calculations, technical calculations of tanks, nozzles, etc.
Strength calculation and optimization for vessels, heads, flanges, lids, nozzles, skirts, support brackets, shells, bolts, expansion joints, etc. Printout of the calculation with all formulas. All images can be called up. AD B1 to B13, S-series, DIN2505, BS 5500 Anh. G for external nozzle loads, European standards DIN EN 13445-3. Large material library with strength characteristics. Extensive help functions. Geometry input generates a DXF file for displaying the components with any CAD program. Output and dialog in German or English ...
Sheet CAD
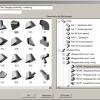 With Sheet CAD, more than 240 different types of sheet metal coils can be processed, such as tanks, transition pieces, ventilation ducts, silos, pipe elbows, pipe branches, screw conveyors, etc. The desired case is selected from the selection menu (Fig. 1) and the dimensions are entered directly (Fig. 2). Then you get the scaled three-dimensional figure on the screen - for the first visual check. The full-scale development is called up by mouse click. Abb. 1: Selection menu . Abb ...
With Sheet CAD, more than 240 different types of sheet metal coils can be processed, such as tanks, transition pieces, ventilation ducts, silos, pipe elbows, pipe branches, screw conveyors, etc. The desired case is selected from the selection menu (Fig. 1) and the dimensions are entered directly (Fig. 2). Then you get the scaled three-dimensional figure on the screen - for the first visual check. The full-scale development is called up by mouse click. Abb. 1: Selection menu . Abb ...
over 240 unwindings, 3 D representation, puzzle, nesting, folds, dimensioning, DXF
 With Sheet CAD, more than 240 different types of sheet metal coils can be processed, such as tanks, transition pieces, ventilation ducts, silos, pipe elbows, pipe branches, screw conveyors, etc. The desired case is selected from the selection menu (Fig. 1) and the dimensions are entered directly (Fig. 2). Then you get the scaled three-dimensional figure on the screen - for the first visual check. The full-scale development is called up by mouse click. Abb. 1: Selection menu . Abb ...
With Sheet CAD, more than 240 different types of sheet metal coils can be processed, such as tanks, transition pieces, ventilation ducts, silos, pipe elbows, pipe branches, screw conveyors, etc. The desired case is selected from the selection menu (Fig. 1) and the dimensions are entered directly (Fig. 2). Then you get the scaled three-dimensional figure on the screen - for the first visual check. The full-scale development is called up by mouse click. Abb. 1: Selection menu . Abb ...
Precast Software
Technical processing of precast concrete elements under AutoCAD
Comfortable and comprehensive software for complete technical processing of precast concrete elements under AutoCAD - Architectural Desktop (ADT) with data interface for invoicing. The program package consists of the following programs, which can be used separately or together: AcadWand for precast concrete walls with modules for solid wall, double wall, thermal wall, sandwich wall and stone wall (sand-lime wall). AcadSlab for precast concrete slabs with modules for element, solid, prestressed concrete, TT and hollow core slabs ...
ELITECAD 3D BIM Software
model-oriented and parametric 3D CAD software (BIM)
Free trial version! With the model-oriented 3D CAD software ELITECAD Architecture you playfully develop your BIM ( 3D CAD model ). For this purpose, the complete architecture functionality, such as parametrics for walls, ceilings, windows, roofs, stairs, professional rendering, graphical mass determination, extensive interfaces and libraries are available. The definition of free-form surfaces and the modeling of free 3D bodies are also part of the functionality of the full version. The BIM (Building Information Modeling) can be displayed photorealistically by means of integrated rendering functionality and is represented in floor plans ...
VPack®
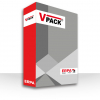 VPACK ® includes the functions of VERPAK and also offers the user completely new possibilities for packaging development through the unique practice-oriented integration of modern 2D and 3D design, graphics and animations. For the first time, the software combines the realistic 3D representation of the finished packaging with the flat production form of the packaging in 2D. With VPACK ® cuts can be formed with imported 3D foreign bodies. Thus, the integrated generation of AVI and VRML files allows the simple and fast ...
VPACK ® includes the functions of VERPAK and also offers the user completely new possibilities for packaging development through the unique practice-oriented integration of modern 2D and 3D design, graphics and animations. For the first time, the software combines the realistic 3D representation of the finished packaging with the flat production form of the packaging in 2D. With VPACK ® cuts can be formed with imported 3D foreign bodies. Thus, the integrated generation of AVI and VRML files allows the simple and fast ...
The 3D cad/cam software VPack® - the best choice for your packaging project
 VPACK ® includes the functions of VERPAK and also offers the user completely new possibilities for packaging development through the unique practice-oriented integration of modern 2D and 3D design, graphics and animations. For the first time, the software combines the realistic 3D representation of the finished packaging with the flat production form of the packaging in 2D. With VPACK ® cuts can be formed with imported 3D foreign bodies. Thus, the integrated generation of AVI and VRML files allows the simple and fast ...
VPACK ® includes the functions of VERPAK and also offers the user completely new possibilities for packaging development through the unique practice-oriented integration of modern 2D and 3D design, graphics and animations. For the first time, the software combines the realistic 3D representation of the finished packaging with the flat production form of the packaging in 2D. With VPACK ® cuts can be formed with imported 3D foreign bodies. Thus, the integrated generation of AVI and VRML files allows the simple and fast ...
Siemens Simcenter STAR CCM+
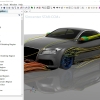 Simcenter STAR-CCM+ is a user-friendly, powerful software for the calculation of three-dimensional, frictional flows with heat transfer in complex geometries. Simcenter STAR-CCM+ offers comprehensive physical models for laminar and turbulent flows, incompressible and compressible fluids, steady and unsteady processes, sub-, trans- and supersonic flows, multi-phase flows, DEM modeling, FEA, Electromagnetics and mesh-free SPH modeling.
Simcenter STAR-CCM+ is a user-friendly, powerful software for the calculation of three-dimensional, frictional flows with heat transfer in complex geometries. Simcenter STAR-CCM+ offers comprehensive physical models for laminar and turbulent flows, incompressible and compressible fluids, steady and unsteady processes, sub-, trans- and supersonic flows, multi-phase flows, DEM modeling, FEA, Electromagnetics and mesh-free SPH modeling.
CFD software, software for numerical fluid flow simulation with CHT, FEM, EMAG
 Simcenter STAR-CCM+ is a user-friendly, powerful software for the calculation of three-dimensional, frictional flows with heat transfer in complex geometries. Simcenter STAR-CCM+ offers comprehensive physical models for laminar and turbulent flows, incompressible and compressible fluids, steady and unsteady processes, sub-, trans- and supersonic flows, multi-phase flows, DEM modeling, FEA, Electromagnetics and mesh-free SPH modeling.
Simcenter STAR-CCM+ is a user-friendly, powerful software for the calculation of three-dimensional, frictional flows with heat transfer in complex geometries. Simcenter STAR-CCM+ offers comprehensive physical models for laminar and turbulent flows, incompressible and compressible fluids, steady and unsteady processes, sub-, trans- and supersonic flows, multi-phase flows, DEM modeling, FEA, Electromagnetics and mesh-free SPH modeling.
WINISO®
Software for calculating heat flows, thermal bridges, isotherms and Uf-values
Software WINISO® for calculating heat flows, thermal bridges, isotherms and Uf-values according to EN ISO 10077-2:2017.
Imported CAD files can be analysed automatically and failures in the drawing are removed by the sofware. Therefore complex constructions and systems can be calculated within a short time. Due to the integrated FEM calculating engine, results are determined very precisely.
simus classmate Software Suite - data at its best
 With the help of simus classmate, data sets can be structured and standardized, and 3D CAD models can be geometrically analyzed and classified. Preliminary calculations and work plans can be created automatically. A convenient search tool with a graphical user interface allows components to be quickly found and reused in the system.
With the help of simus classmate, data sets can be structured and standardized, and 3D CAD models can be geometrically analyzed and classified. Preliminary calculations and work plans can be created automatically. A convenient search tool with a graphical user interface allows components to be quickly found and reused in the system.
Efficient data management of CAD and master data as well as calculation of manufacturing c
 With the help of simus classmate, data sets can be structured and standardized, and 3D CAD models can be geometrically analyzed and classified. Preliminary calculations and work plans can be created automatically. A convenient search tool with a graphical user interface allows components to be quickly found and reused in the system.
With the help of simus classmate, data sets can be structured and standardized, and 3D CAD models can be geometrically analyzed and classified. Preliminary calculations and work plans can be created automatically. A convenient search tool with a graphical user interface allows components to be quickly found and reused in the system.
SYSCAD
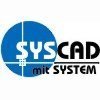 SYSCAD® is an application, designed for CAD-compatible engineering and consistent designs of sectional drawings and joint details in metal working. When working with SYSCAD® it only takes a few mouse clicks to design a sectional drawing with dimensions - ready for calculation. You draw the elevation of your construction using the automatic generation of sections and SYSCAD® creates sectional drawings and part lists. The profile system STEEL / ALU / TIMBER can be used to create balustrades, pedestals or facade substructures ...
SYSCAD® is an application, designed for CAD-compatible engineering and consistent designs of sectional drawings and joint details in metal working. When working with SYSCAD® it only takes a few mouse clicks to design a sectional drawing with dimensions - ready for calculation. You draw the elevation of your construction using the automatic generation of sections and SYSCAD® creates sectional drawings and part lists. The profile system STEEL / ALU / TIMBER can be used to create balustrades, pedestals or facade substructures ...
CAD for windows, doors and curtain walls
 SYSCAD® is an application, designed for CAD-compatible engineering and consistent designs of sectional drawings and joint details in metal working. When working with SYSCAD® it only takes a few mouse clicks to design a sectional drawing with dimensions - ready for calculation. You draw the elevation of your construction using the automatic generation of sections and SYSCAD® creates sectional drawings and part lists. The profile system STEEL / ALU / TIMBER can be used to create balustrades, pedestals or facade substructures ...
SYSCAD® is an application, designed for CAD-compatible engineering and consistent designs of sectional drawings and joint details in metal working. When working with SYSCAD® it only takes a few mouse clicks to design a sectional drawing with dimensions - ready for calculation. You draw the elevation of your construction using the automatic generation of sections and SYSCAD® creates sectional drawings and part lists. The profile system STEEL / ALU / TIMBER can be used to create balustrades, pedestals or facade substructures ...
GFOS.Smart Manufacturing
 From production data acquisition to maintenance and detailed planning: with GFOS.Smart Manufacturing, we support customers on their way to Industry 4.0. The system collects and visualizes all relevant operating, machine and process data in real time. Information on the status of production equipment or orders can be called up transparently in the central system at any time, relieving employees of routine tasks.
From production data acquisition to maintenance and detailed planning: with GFOS.Smart Manufacturing, we support customers on their way to Industry 4.0. The system collects and visualizes all relevant operating, machine and process data in real time. Information on the status of production equipment or orders can be called up transparently in the central system at any time, relieving employees of routine tasks.
Process Optimization and Cost Reduction with Modular MES Software
 From production data acquisition to maintenance and detailed planning: with GFOS.Smart Manufacturing, we support customers on their way to Industry 4.0. The system collects and visualizes all relevant operating, machine and process data in real time. Information on the status of production equipment or orders can be called up transparently in the central system at any time, relieving employees of routine tasks.
From production data acquisition to maintenance and detailed planning: with GFOS.Smart Manufacturing, we support customers on their way to Industry 4.0. The system collects and visualizes all relevant operating, machine and process data in real time. Information on the status of production equipment or orders can be called up transparently in the central system at any time, relieving employees of routine tasks.
3D Plant Design and Factory Planning Software | M4 PLANT
 As 3D software for plant engineering and factory planning, M4 PLANT contains various modules, such as pipeline construction, installation planning, building planning, steel construction, air conditioning or cable route planning. The software allows the size-independent planning of a complete plant or factory. M4 PLANT accompanies the entire project planning process. Thus, the software provides the basis for integrated planning, rule-based quotation preparation, presentation, detailed planning or documentation of your projects in plant construction and factory planning.
As 3D software for plant engineering and factory planning, M4 PLANT contains various modules, such as pipeline construction, installation planning, building planning, steel construction, air conditioning or cable route planning. The software allows the size-independent planning of a complete plant or factory. M4 PLANT accompanies the entire project planning process. Thus, the software provides the basis for integrated planning, rule-based quotation preparation, presentation, detailed planning or documentation of your projects in plant construction and factory planning.
3D CAD software for plant engineering and factory planning
 As 3D software for plant engineering and factory planning, M4 PLANT contains various modules, such as pipeline construction, installation planning, building planning, steel construction, air conditioning or cable route planning. The software allows the size-independent planning of a complete plant or factory. M4 PLANT accompanies the entire project planning process. Thus, the software provides the basis for integrated planning, rule-based quotation preparation, presentation, detailed planning or documentation of your projects in plant construction and factory planning.
As 3D software for plant engineering and factory planning, M4 PLANT contains various modules, such as pipeline construction, installation planning, building planning, steel construction, air conditioning or cable route planning. The software allows the size-independent planning of a complete plant or factory. M4 PLANT accompanies the entire project planning process. Thus, the software provides the basis for integrated planning, rule-based quotation preparation, presentation, detailed planning or documentation of your projects in plant construction and factory planning.
HiCAD - the powerful 3D CAD system
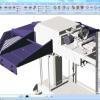 Whether mechanical and plant engineering, sheet metal working, steel or metal construction, every industry has its own requirements for a CAD system. With our HiCAD CAD software, we offer you the all-in-one solution for fast and successful product development in 2D, in 3D and in every industry - even for cross-industry projects. With its hybrid technology, HiCAD is the only CAD system that provides not only 2D and 3D, but also all industry functions and functions for product data management in one system, thus covering all areas of engineering.
Whether mechanical and plant engineering, sheet metal working, steel or metal construction, every industry has its own requirements for a CAD system. With our HiCAD CAD software, we offer you the all-in-one solution for fast and successful product development in 2D, in 3D and in every industry - even for cross-industry projects. With its hybrid technology, HiCAD is the only CAD system that provides not only 2D and 3D, but also all industry functions and functions for product data management in one system, thus covering all areas of engineering.
2D/3D CAD system, integrated industry functions, free and parametric mod.
 Whether mechanical and plant engineering, sheet metal working, steel or metal construction, every industry has its own requirements for a CAD system. With our HiCAD CAD software, we offer you the all-in-one solution for fast and successful product development in 2D, in 3D and in every industry - even for cross-industry projects. With its hybrid technology, HiCAD is the only CAD system that provides not only 2D and 3D, but also all industry functions and functions for product data management in one system, thus covering all areas of engineering.
Whether mechanical and plant engineering, sheet metal working, steel or metal construction, every industry has its own requirements for a CAD system. With our HiCAD CAD software, we offer you the all-in-one solution for fast and successful product development in 2D, in 3D and in every industry - even for cross-industry projects. With its hybrid technology, HiCAD is the only CAD system that provides not only 2D and 3D, but also all industry functions and functions for product data management in one system, thus covering all areas of engineering.
Simcenter 3D for electromagentic simulation and e-Machine Design
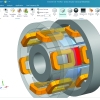 Simcenter 3D software for electromagnetics simulation and e-machine design enables coupled simulations of multiphysical effects to be carried out within one simulation environment. For example, electromagnetic, thermal and structural-mechanical interactions can be simulated and analysed.
Simcenter 3D software for electromagnetics simulation and e-machine design enables coupled simulations of multiphysical effects to be carried out within one simulation environment. For example, electromagnetic, thermal and structural-mechanical interactions can be simulated and analysed.
Software for 2D and 3D simulation of electromagnetic fields
 Simcenter 3D software for electromagnetics simulation and e-machine design enables coupled simulations of multiphysical effects to be carried out within one simulation environment. For example, electromagnetic, thermal and structural-mechanical interactions can be simulated and analysed.
Simcenter 3D software for electromagnetics simulation and e-machine design enables coupled simulations of multiphysical effects to be carried out within one simulation environment. For example, electromagnetic, thermal and structural-mechanical interactions can be simulated and analysed.
ELECTRIX AI: Electrical-CAD software
 WSCAD offers a complete set of tools for planning and maintenance tasks in electrical and automation engineering. It contains features for the planning of electrical engineering systems and apparatus, for design and production planning, assembly, plant and inventory planning. The modular and scalable WSCAD SUITE offers an enormous range of functions. The software includes many efficient interfaces to PLM and ERP systems.
WSCAD offers a complete set of tools for planning and maintenance tasks in electrical and automation engineering. It contains features for the planning of electrical engineering systems and apparatus, for design and production planning, assembly, plant and inventory planning. The modular and scalable WSCAD SUITE offers an enormous range of functions. The software includes many efficient interfaces to PLM and ERP systems.
The world’s first and leading provider of AI powered Electrical-CAD software
 WSCAD offers a complete set of tools for planning and maintenance tasks in electrical and automation engineering. It contains features for the planning of electrical engineering systems and apparatus, for design and production planning, assembly, plant and inventory planning. The modular and scalable WSCAD SUITE offers an enormous range of functions. The software includes many efficient interfaces to PLM and ERP systems.
WSCAD offers a complete set of tools for planning and maintenance tasks in electrical and automation engineering. It contains features for the planning of electrical engineering systems and apparatus, for design and production planning, assembly, plant and inventory planning. The modular and scalable WSCAD SUITE offers an enormous range of functions. The software includes many efficient interfaces to PLM and ERP systems.
COBUS NCAD
 With COBUS NCAD you get a CAD/CAM system under Windows with variant technology, DXF import and output, CAD functions, dimensioning, layer technology, 3D display and 3D simulation. The output of control-neutral files for postprocessors is included as well as the machining operations milling, drilling, sawing, approach cycles, circular, rectangular and free pocket cycles, text milling on contours, tool management and manual suction cup positioning.
With COBUS NCAD you get a CAD/CAM system under Windows with variant technology, DXF import and output, CAD functions, dimensioning, layer technology, 3D display and 3D simulation. The output of control-neutral files for postprocessors is included as well as the machining operations milling, drilling, sawing, approach cycles, circular, rectangular and free pocket cycles, text milling on contours, tool management and manual suction cup positioning.
CNC programming from batch size 1
 With COBUS NCAD you get a CAD/CAM system under Windows with variant technology, DXF import and output, CAD functions, dimensioning, layer technology, 3D display and 3D simulation. The output of control-neutral files for postprocessors is included as well as the machining operations milling, drilling, sawing, approach cycles, circular, rectangular and free pocket cycles, text milling on contours, tool management and manual suction cup positioning.
With COBUS NCAD you get a CAD/CAM system under Windows with variant technology, DXF import and output, CAD functions, dimensioning, layer technology, 3D display and 3D simulation. The output of control-neutral files for postprocessors is included as well as the machining operations milling, drilling, sawing, approach cycles, circular, rectangular and free pocket cycles, text milling on contours, tool management and manual suction cup positioning.
BricsCAD®
 The .dwg-based CAD software BricsCAD® is one of the most powerful and fastest solutions among .dwg-based CAD systems. The CAD software is also outstanding in terms of ease of use. For example, the so-called manipulator makes rotating, mirroring and moving any 2D or 3D objects child's play. All dialogs and tools can be hidden at the touch of a button. This function allows the user to concentrate fully on the current design while editing it with the configurable quad cursor.
The .dwg-based CAD software BricsCAD® is one of the most powerful and fastest solutions among .dwg-based CAD systems. The CAD software is also outstanding in terms of ease of use. For example, the so-called manipulator makes rotating, mirroring and moving any 2D or 3D objects child's play. All dialogs and tools can be hidden at the touch of a button. This function allows the user to concentrate fully on the current design while editing it with the configurable quad cursor.
Modern 2D drawing and 3D modeling software, BIM and mechanical engineering CAD software
 The .dwg-based CAD software BricsCAD® is one of the most powerful and fastest solutions among .dwg-based CAD systems. The CAD software is also outstanding in terms of ease of use. For example, the so-called manipulator makes rotating, mirroring and moving any 2D or 3D objects child's play. All dialogs and tools can be hidden at the touch of a button. This function allows the user to concentrate fully on the current design while editing it with the configurable quad cursor.
The .dwg-based CAD software BricsCAD® is one of the most powerful and fastest solutions among .dwg-based CAD systems. The CAD software is also outstanding in terms of ease of use. For example, the so-called manipulator makes rotating, mirroring and moving any 2D or 3D objects child's play. All dialogs and tools can be hidden at the touch of a button. This function allows the user to concentrate fully on the current design while editing it with the configurable quad cursor.
hheader
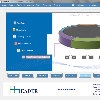 hheader is a collection of 48 individual calculation tools. These programs are divided into different categories (pressure, flow, chemical, energy, electrical, mechanical, miscellaneous and general), each with six independent individual programs. The program contents have been developed from practical experience for practical planning and commissioning in the field of water and exhaust air treatment. Values can be calculated, printed, deleted, commented, loaded and saved. Extensive documentation and a wizard are also available.
hheader is a collection of 48 individual calculation tools. These programs are divided into different categories (pressure, flow, chemical, energy, electrical, mechanical, miscellaneous and general), each with six independent individual programs. The program contents have been developed from practical experience for practical planning and commissioning in the field of water and exhaust air treatment. Values can be calculated, printed, deleted, commented, loaded and saved. Extensive documentation and a wizard are also available.
Calculation tool for planning and commissioning in the field of plant engineering
 hheader is a collection of 48 individual calculation tools. These programs are divided into different categories (pressure, flow, chemical, energy, electrical, mechanical, miscellaneous and general), each with six independent individual programs. The program contents have been developed from practical experience for practical planning and commissioning in the field of water and exhaust air treatment. Values can be calculated, printed, deleted, commented, loaded and saved. Extensive documentation and a wizard are also available.
hheader is a collection of 48 individual calculation tools. These programs are divided into different categories (pressure, flow, chemical, energy, electrical, mechanical, miscellaneous and general), each with six independent individual programs. The program contents have been developed from practical experience for practical planning and commissioning in the field of water and exhaust air treatment. Values can be calculated, printed, deleted, commented, loaded and saved. Extensive documentation and a wizard are also available.
luxData.easy
 luxData.easy is a customizable web application for the simple presentation of property data, which is particularly popular with cities and local authorities. Take away your employees' fear of using new, complex software programs for data management. With luxData.easy you get a product that stands for ease of use, professionalism and low effort.
luxData.easy is a customizable web application for the simple presentation of property data, which is particularly popular with cities and local authorities. Take away your employees' fear of using new, complex software programs for data management. With luxData.easy you get a product that stands for ease of use, professionalism and low effort.
Simple data management for different objects
 luxData.easy is a customizable web application for the simple presentation of property data, which is particularly popular with cities and local authorities. Take away your employees' fear of using new, complex software programs for data management. With luxData.easy you get a product that stands for ease of use, professionalism and low effort.
luxData.easy is a customizable web application for the simple presentation of property data, which is particularly popular with cities and local authorities. Take away your employees' fear of using new, complex software programs for data management. With luxData.easy you get a product that stands for ease of use, professionalism and low effort.
PlantEngineer: P&ID software for plant design and construction
 PlantEngineer is based on Microsoft Visio©. This means it off ers many advantages – for example, minimal need for training, simple data exchange using Microsoft Excel©, commissioning documentation in Microsoft Word©, multi-linguality, as well as simple integration into an existing IT infrastructure ...
PlantEngineer is based on Microsoft Visio©. This means it off ers many advantages – for example, minimal need for training, simple data exchange using Microsoft Excel©, commissioning documentation in Microsoft Word©, multi-linguality, as well as simple integration into an existing IT infrastructure ...
P&ID software for engineering and documentation of process plants
 PlantEngineer is based on Microsoft Visio©. This means it off ers many advantages – for example, minimal need for training, simple data exchange using Microsoft Excel©, commissioning documentation in Microsoft Word©, multi-linguality, as well as simple integration into an existing IT infrastructure ...
PlantEngineer is based on Microsoft Visio©. This means it off ers many advantages – for example, minimal need for training, simple data exchange using Microsoft Excel©, commissioning documentation in Microsoft Word©, multi-linguality, as well as simple integration into an existing IT infrastructure ...
SPIRIT
 Draw in 2D, design in 3D or use the predefined 3D components to save time (walls, windows, stairs, etc.). With SPIRIT you use a professional CAD software for construction planning - from design to construction and cost planning. Implement 2D and 3D designs intuitively. Implement BIM! Teamwork through open interfaces - compatibility with other software.
Draw in 2D, design in 3D or use the predefined 3D components to save time (walls, windows, stairs, etc.). With SPIRIT you use a professional CAD software for construction planning - from design to construction and cost planning. Implement 2D and 3D designs intuitively. Implement BIM! Teamwork through open interfaces - compatibility with other software.
The BIM CAD software for every way of working.
 Draw in 2D, design in 3D or use the predefined 3D components to save time (walls, windows, stairs, etc.). With SPIRIT you use a professional CAD software for construction planning - from design to construction and cost planning. Implement 2D and 3D designs intuitively. Implement BIM! Teamwork through open interfaces - compatibility with other software.
Draw in 2D, design in 3D or use the predefined 3D components to save time (walls, windows, stairs, etc.). With SPIRIT you use a professional CAD software for construction planning - from design to construction and cost planning. Implement 2D and 3D designs intuitively. Implement BIM! Teamwork through open interfaces - compatibility with other software.