show 1 to 18 (of 18 software programs)
Sheet CAD
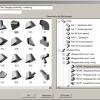 With Sheet CAD, more than 240 different types of sheet metal coils can be processed, such as tanks, transition pieces, ventilation ducts, silos, pipe elbows, pipe branches, screw conveyors, etc. The desired case is selected from the selection menu (Fig. 1) and the dimensions are entered directly (Fig. 2). Then you get the scaled three-dimensional figure on the screen - for the first visual check. The full-scale development is called up by mouse click. Abb. 1: Selection menu . Abb ...
With Sheet CAD, more than 240 different types of sheet metal coils can be processed, such as tanks, transition pieces, ventilation ducts, silos, pipe elbows, pipe branches, screw conveyors, etc. The desired case is selected from the selection menu (Fig. 1) and the dimensions are entered directly (Fig. 2). Then you get the scaled three-dimensional figure on the screen - for the first visual check. The full-scale development is called up by mouse click. Abb. 1: Selection menu . Abb ...
over 240 unwindings, 3 D representation, puzzle, nesting, folds, dimensioning, DXF
 With Sheet CAD, more than 240 different types of sheet metal coils can be processed, such as tanks, transition pieces, ventilation ducts, silos, pipe elbows, pipe branches, screw conveyors, etc. The desired case is selected from the selection menu (Fig. 1) and the dimensions are entered directly (Fig. 2). Then you get the scaled three-dimensional figure on the screen - for the first visual check. The full-scale development is called up by mouse click. Abb. 1: Selection menu . Abb ...
With Sheet CAD, more than 240 different types of sheet metal coils can be processed, such as tanks, transition pieces, ventilation ducts, silos, pipe elbows, pipe branches, screw conveyors, etc. The desired case is selected from the selection menu (Fig. 1) and the dimensions are entered directly (Fig. 2). Then you get the scaled three-dimensional figure on the screen - for the first visual check. The full-scale development is called up by mouse click. Abb. 1: Selection menu . Abb ...
Hexagon - CADWorx Bundle (CADWorx Plant, P&ID and Design Review)
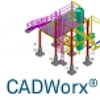 The CADWorx bundle of CADWorx Plant, CADWorx P&ID and CADWorx Design Review enables efficient plant design for both greenfield and brownfield projects. The bundle includes a full suite of tools for creating intelligent 3D plant design with DWG-based results. Using CADWorx P&ID, you can easily create the process diagrams you need. CADWorx Design Review allows designers, managers, owners and other stakeholders to review and publish CADWorx models.
The CADWorx bundle of CADWorx Plant, CADWorx P&ID and CADWorx Design Review enables efficient plant design for both greenfield and brownfield projects. The bundle includes a full suite of tools for creating intelligent 3D plant design with DWG-based results. Using CADWorx P&ID, you can easily create the process diagrams you need. CADWorx Design Review allows designers, managers, owners and other stakeholders to review and publish CADWorx models.
Complete solution for plant design
 The CADWorx bundle of CADWorx Plant, CADWorx P&ID and CADWorx Design Review enables efficient plant design for both greenfield and brownfield projects. The bundle includes a full suite of tools for creating intelligent 3D plant design with DWG-based results. Using CADWorx P&ID, you can easily create the process diagrams you need. CADWorx Design Review allows designers, managers, owners and other stakeholders to review and publish CADWorx models.
The CADWorx bundle of CADWorx Plant, CADWorx P&ID and CADWorx Design Review enables efficient plant design for both greenfield and brownfield projects. The bundle includes a full suite of tools for creating intelligent 3D plant design with DWG-based results. Using CADWorx P&ID, you can easily create the process diagrams you need. CADWorx Design Review allows designers, managers, owners and other stakeholders to review and publish CADWorx models.
SpriCAD + WinSprink: Hydraulic calculation of sprinkler systems
Design and hydraulic calculation of sprinkler systems
Sprinkler software WinSprink and SpriCAD for the calculation of sprinkler systems and water spray extinguishing systems. The Hazen-Williams formula as well as the Darcy-Weisbach formula are available for the calculations. The basis is a calculation kernel that can be used to hydraulically calculate not only tree-like but also all types of meshed piping systems. SpriCAD® can be used to enter and calculate sprinkler systems or sprinkler systems. There are add-ons for AutoCAD, BricsCAD and Revit.
ELITECAD 3D BIM Software
model-oriented and parametric 3D CAD software (BIM)
Free trial version! With the model-oriented 3D CAD software ELITECAD Architecture you playfully develop your BIM ( 3D CAD model ). For this purpose, the complete architecture functionality, such as parametrics for walls, ceilings, windows, roofs, stairs, professional rendering, graphical mass determination, extensive interfaces and libraries are available. The definition of free-form surfaces and the modeling of free 3D bodies are also part of the functionality of the full version. The BIM (Building Information Modeling) can be displayed photorealistically by means of integrated rendering functionality and is represented in floor plans ...
WinTool Management Software
 WinTool is the most successfully used tool management system worldwide with over 10,000 installations and is characterized by technically advanced and periodically maintained interfaces. The solution is preferred by customers because it is easy to use and comprehensive in expansion options. Extension modules for workshop organization, programming and NC file management can be introduced step by step ...
WinTool is the most successfully used tool management system worldwide with over 10,000 installations and is characterized by technically advanced and periodically maintained interfaces. The solution is preferred by customers because it is easy to use and comprehensive in expansion options. Extension modules for workshop organization, programming and NC file management can be introduced step by step ...
Data manager tool for programming and workshop
 WinTool is the most successfully used tool management system worldwide with over 10,000 installations and is characterized by technically advanced and periodically maintained interfaces. The solution is preferred by customers because it is easy to use and comprehensive in expansion options. Extension modules for workshop organization, programming and NC file management can be introduced step by step ...
WinTool is the most successfully used tool management system worldwide with over 10,000 installations and is characterized by technically advanced and periodically maintained interfaces. The solution is preferred by customers because it is easy to use and comprehensive in expansion options. Extension modules for workshop organization, programming and NC file management can be introduced step by step ...
VPack®
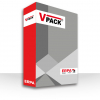 VPACK ® includes the functions of VERPAK and also offers the user completely new possibilities for packaging development through the unique practice-oriented integration of modern 2D and 3D design, graphics and animations. For the first time, the software combines the realistic 3D representation of the finished packaging with the flat production form of the packaging in 2D. With VPACK ® cuts can be formed with imported 3D foreign bodies. Thus, the integrated generation of AVI and VRML files allows the simple and fast ...
VPACK ® includes the functions of VERPAK and also offers the user completely new possibilities for packaging development through the unique practice-oriented integration of modern 2D and 3D design, graphics and animations. For the first time, the software combines the realistic 3D representation of the finished packaging with the flat production form of the packaging in 2D. With VPACK ® cuts can be formed with imported 3D foreign bodies. Thus, the integrated generation of AVI and VRML files allows the simple and fast ...
The 3D cad/cam software VPack® - the best choice for your packaging project
 VPACK ® includes the functions of VERPAK and also offers the user completely new possibilities for packaging development through the unique practice-oriented integration of modern 2D and 3D design, graphics and animations. For the first time, the software combines the realistic 3D representation of the finished packaging with the flat production form of the packaging in 2D. With VPACK ® cuts can be formed with imported 3D foreign bodies. Thus, the integrated generation of AVI and VRML files allows the simple and fast ...
VPACK ® includes the functions of VERPAK and also offers the user completely new possibilities for packaging development through the unique practice-oriented integration of modern 2D and 3D design, graphics and animations. For the first time, the software combines the realistic 3D representation of the finished packaging with the flat production form of the packaging in 2D. With VPACK ® cuts can be formed with imported 3D foreign bodies. Thus, the integrated generation of AVI and VRML files allows the simple and fast ...
MService
 Thanks to its broad range of services and its flexible and moderate pricing, MService, the all-in-one software, is used by large international companies as well as small and medium-sized enterprises. MService has a modular structure - digitization can gradually integrate individual topics and modules within the company. The result is a naturally growing, comprehensive and centralized overall system into which other systems and apps are also optimally integrated.
Thanks to its broad range of services and its flexible and moderate pricing, MService, the all-in-one software, is used by large international companies as well as small and medium-sized enterprises. MService has a modular structure - digitization can gradually integrate individual topics and modules within the company. The result is a naturally growing, comprehensive and centralized overall system into which other systems and apps are also optimally integrated.
All-In-One-Software
 Thanks to its broad range of services and its flexible and moderate pricing, MService, the all-in-one software, is used by large international companies as well as small and medium-sized enterprises. MService has a modular structure - digitization can gradually integrate individual topics and modules within the company. The result is a naturally growing, comprehensive and centralized overall system into which other systems and apps are also optimally integrated.
Thanks to its broad range of services and its flexible and moderate pricing, MService, the all-in-one software, is used by large international companies as well as small and medium-sized enterprises. MService has a modular structure - digitization can gradually integrate individual topics and modules within the company. The result is a naturally growing, comprehensive and centralized overall system into which other systems and apps are also optimally integrated.
SYSCAD
 SYSCAD® is an application, designed for CAD-compatible engineering and consistent designs of sectional drawings and joint details in metal working. When working with SYSCAD® it only takes a few mouse clicks to design a sectional drawing with dimensions - ready for calculation. You draw the elevation of your construction using the automatic generation of sections and SYSCAD® creates sectional drawings and part lists. The profile system STEEL / ALU / TIMBER can be used to create balustrades, pedestals or facade substructures ...
SYSCAD® is an application, designed for CAD-compatible engineering and consistent designs of sectional drawings and joint details in metal working. When working with SYSCAD® it only takes a few mouse clicks to design a sectional drawing with dimensions - ready for calculation. You draw the elevation of your construction using the automatic generation of sections and SYSCAD® creates sectional drawings and part lists. The profile system STEEL / ALU / TIMBER can be used to create balustrades, pedestals or facade substructures ...
CAD for windows, doors and curtain walls
 SYSCAD® is an application, designed for CAD-compatible engineering and consistent designs of sectional drawings and joint details in metal working. When working with SYSCAD® it only takes a few mouse clicks to design a sectional drawing with dimensions - ready for calculation. You draw the elevation of your construction using the automatic generation of sections and SYSCAD® creates sectional drawings and part lists. The profile system STEEL / ALU / TIMBER can be used to create balustrades, pedestals or facade substructures ...
SYSCAD® is an application, designed for CAD-compatible engineering and consistent designs of sectional drawings and joint details in metal working. When working with SYSCAD® it only takes a few mouse clicks to design a sectional drawing with dimensions - ready for calculation. You draw the elevation of your construction using the automatic generation of sections and SYSCAD® creates sectional drawings and part lists. The profile system STEEL / ALU / TIMBER can be used to create balustrades, pedestals or facade substructures ...
GFOS.Smart Manufacturing
 From production data acquisition to maintenance and detailed planning: with GFOS.Smart Manufacturing, we support customers on their way to Industry 4.0. The system collects and visualizes all relevant operating, machine and process data in real time. Information on the status of production equipment or orders can be called up transparently in the central system at any time, relieving employees of routine tasks.
From production data acquisition to maintenance and detailed planning: with GFOS.Smart Manufacturing, we support customers on their way to Industry 4.0. The system collects and visualizes all relevant operating, machine and process data in real time. Information on the status of production equipment or orders can be called up transparently in the central system at any time, relieving employees of routine tasks.
Process optimization and cost reduction with modular MES software
 From production data acquisition to maintenance and detailed planning: with GFOS.Smart Manufacturing, we support customers on their way to Industry 4.0. The system collects and visualizes all relevant operating, machine and process data in real time. Information on the status of production equipment or orders can be called up transparently in the central system at any time, relieving employees of routine tasks.
From production data acquisition to maintenance and detailed planning: with GFOS.Smart Manufacturing, we support customers on their way to Industry 4.0. The system collects and visualizes all relevant operating, machine and process data in real time. Information on the status of production equipment or orders can be called up transparently in the central system at any time, relieving employees of routine tasks.
3D Plant Design and Factory Planning Software | M4 PLANT
 As 3D software for plant engineering and factory planning, M4 PLANT contains various modules, such as pipeline construction, installation planning, building planning, steel construction, air conditioning or cable route planning. The software allows the size-independent planning of a complete plant or factory. M4 PLANT accompanies the entire project planning process. Thus, the software provides the basis for integrated planning, rule-based quotation preparation, presentation, detailed planning or documentation of your projects in plant construction and factory planning.
As 3D software for plant engineering and factory planning, M4 PLANT contains various modules, such as pipeline construction, installation planning, building planning, steel construction, air conditioning or cable route planning. The software allows the size-independent planning of a complete plant or factory. M4 PLANT accompanies the entire project planning process. Thus, the software provides the basis for integrated planning, rule-based quotation preparation, presentation, detailed planning or documentation of your projects in plant construction and factory planning.
3D CAD software for plant engineering and factory planning
 As 3D software for plant engineering and factory planning, M4 PLANT contains various modules, such as pipeline construction, installation planning, building planning, steel construction, air conditioning or cable route planning. The software allows the size-independent planning of a complete plant or factory. M4 PLANT accompanies the entire project planning process. Thus, the software provides the basis for integrated planning, rule-based quotation preparation, presentation, detailed planning or documentation of your projects in plant construction and factory planning.
As 3D software for plant engineering and factory planning, M4 PLANT contains various modules, such as pipeline construction, installation planning, building planning, steel construction, air conditioning or cable route planning. The software allows the size-independent planning of a complete plant or factory. M4 PLANT accompanies the entire project planning process. Thus, the software provides the basis for integrated planning, rule-based quotation preparation, presentation, detailed planning or documentation of your projects in plant construction and factory planning.
HiCAD - the powerful 3D CAD system
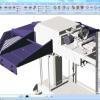 Whether mechanical and plant engineering, sheet metal working, steel or metal construction, every industry has its own requirements for a CAD system. With our HiCAD CAD software, we offer you the all-in-one solution for fast and successful product development in 2D, in 3D and in every industry - even for cross-industry projects. With its hybrid technology, HiCAD is the only CAD system that provides not only 2D and 3D, but also all industry functions and functions for product data management in one system, thus covering all areas of engineering.
Whether mechanical and plant engineering, sheet metal working, steel or metal construction, every industry has its own requirements for a CAD system. With our HiCAD CAD software, we offer you the all-in-one solution for fast and successful product development in 2D, in 3D and in every industry - even for cross-industry projects. With its hybrid technology, HiCAD is the only CAD system that provides not only 2D and 3D, but also all industry functions and functions for product data management in one system, thus covering all areas of engineering.
2D/3D CAD system, integrated industry functions, free and parametric mod.
 Whether mechanical and plant engineering, sheet metal working, steel or metal construction, every industry has its own requirements for a CAD system. With our HiCAD CAD software, we offer you the all-in-one solution for fast and successful product development in 2D, in 3D and in every industry - even for cross-industry projects. With its hybrid technology, HiCAD is the only CAD system that provides not only 2D and 3D, but also all industry functions and functions for product data management in one system, thus covering all areas of engineering.
Whether mechanical and plant engineering, sheet metal working, steel or metal construction, every industry has its own requirements for a CAD system. With our HiCAD CAD software, we offer you the all-in-one solution for fast and successful product development in 2D, in 3D and in every industry - even for cross-industry projects. With its hybrid technology, HiCAD is the only CAD system that provides not only 2D and 3D, but also all industry functions and functions for product data management in one system, thus covering all areas of engineering.
visTABLE®
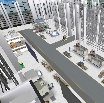 Simulation and planning is easier than you think with visTABLE®touch. With visTABLE®touch, rough data on the expected material throughput is sufficient to build a good block layout for a first planning step. With the help of the intuitive software with numerous tools for validating layouts, factory planning projects can be designed successfully.
Simulation and planning is easier than you think with visTABLE®touch. With visTABLE®touch, rough data on the expected material throughput is sufficient to build a good block layout for a first planning step. With the help of the intuitive software with numerous tools for validating layouts, factory planning projects can be designed successfully.
Factory planning software with intuitive usability and methodical support
 Simulation and planning is easier than you think with visTABLE®touch. With visTABLE®touch, rough data on the expected material throughput is sufficient to build a good block layout for a first planning step. With the help of the intuitive software with numerous tools for validating layouts, factory planning projects can be designed successfully.
Simulation and planning is easier than you think with visTABLE®touch. With visTABLE®touch, rough data on the expected material throughput is sufficient to build a good block layout for a first planning step. With the help of the intuitive software with numerous tools for validating layouts, factory planning projects can be designed successfully.
ELECTRIX AI: Electrical-CAD software
 WSCAD offers a complete set of tools for planning and maintenance tasks in electrical and automation engineering. It contains features for the planning of electrical engineering systems and apparatus, for design and production planning, assembly, plant and inventory planning. The modular and scalable WSCAD SUITE offers an enormous range of functions. The software includes many efficient interfaces to PLM and ERP systems.
WSCAD offers a complete set of tools for planning and maintenance tasks in electrical and automation engineering. It contains features for the planning of electrical engineering systems and apparatus, for design and production planning, assembly, plant and inventory planning. The modular and scalable WSCAD SUITE offers an enormous range of functions. The software includes many efficient interfaces to PLM and ERP systems.
The world’s first and leading provider of AI powered Electrical-CAD software
 WSCAD offers a complete set of tools for planning and maintenance tasks in electrical and automation engineering. It contains features for the planning of electrical engineering systems and apparatus, for design and production planning, assembly, plant and inventory planning. The modular and scalable WSCAD SUITE offers an enormous range of functions. The software includes many efficient interfaces to PLM and ERP systems.
WSCAD offers a complete set of tools for planning and maintenance tasks in electrical and automation engineering. It contains features for the planning of electrical engineering systems and apparatus, for design and production planning, assembly, plant and inventory planning. The modular and scalable WSCAD SUITE offers an enormous range of functions. The software includes many efficient interfaces to PLM and ERP systems.
AiVPack - Packaging development
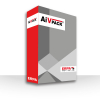 AiVpack is an innovative plug-in for Adobe® Illustrator® CS6/CC which enables the user to create packaging, displays and folding boxes in a quick, simple and well-arranged way and opens new possibilities to the user. You can choose from more than 140 – optional up to 700 - industry-approved parameterized ECMA and FEFCO standards for solid fiber and corrugated board which can then be customized to your needs. Simplify your selection by a 3D-wireframe-view....
AiVpack is an innovative plug-in for Adobe® Illustrator® CS6/CC which enables the user to create packaging, displays and folding boxes in a quick, simple and well-arranged way and opens new possibilities to the user. You can choose from more than 140 – optional up to 700 - industry-approved parameterized ECMA and FEFCO standards for solid fiber and corrugated board which can then be customized to your needs. Simplify your selection by a 3D-wireframe-view....
AiVpack is an plug-in for Adobe® Illustrator® to create packaging, dispays and folding...
 AiVpack is an innovative plug-in for Adobe® Illustrator® CS6/CC which enables the user to create packaging, displays and folding boxes in a quick, simple and well-arranged way and opens new possibilities to the user. You can choose from more than 140 – optional up to 700 - industry-approved parameterized ECMA and FEFCO standards for solid fiber and corrugated board which can then be customized to your needs. Simplify your selection by a 3D-wireframe-view....
AiVpack is an innovative plug-in for Adobe® Illustrator® CS6/CC which enables the user to create packaging, displays and folding boxes in a quick, simple and well-arranged way and opens new possibilities to the user. You can choose from more than 140 – optional up to 700 - industry-approved parameterized ECMA and FEFCO standards for solid fiber and corrugated board which can then be customized to your needs. Simplify your selection by a 3D-wireframe-view....
BricsCAD®
 The .dwg-based CAD software BricsCAD® is one of the most powerful and fastest solutions among .dwg-based CAD systems. The CAD software is also outstanding in terms of ease of use. For example, the so-called manipulator makes rotating, mirroring and moving any 2D or 3D objects child's play. All dialogs and tools can be hidden at the touch of a button. This function allows the user to concentrate fully on the current design while editing it with the configurable quad cursor.
The .dwg-based CAD software BricsCAD® is one of the most powerful and fastest solutions among .dwg-based CAD systems. The CAD software is also outstanding in terms of ease of use. For example, the so-called manipulator makes rotating, mirroring and moving any 2D or 3D objects child's play. All dialogs and tools can be hidden at the touch of a button. This function allows the user to concentrate fully on the current design while editing it with the configurable quad cursor.
Modern 2D drawing and 3D modeling software, BIM and mechanical engineering CAD software
 The .dwg-based CAD software BricsCAD® is one of the most powerful and fastest solutions among .dwg-based CAD systems. The CAD software is also outstanding in terms of ease of use. For example, the so-called manipulator makes rotating, mirroring and moving any 2D or 3D objects child's play. All dialogs and tools can be hidden at the touch of a button. This function allows the user to concentrate fully on the current design while editing it with the configurable quad cursor.
The .dwg-based CAD software BricsCAD® is one of the most powerful and fastest solutions among .dwg-based CAD systems. The CAD software is also outstanding in terms of ease of use. For example, the so-called manipulator makes rotating, mirroring and moving any 2D or 3D objects child's play. All dialogs and tools can be hidden at the touch of a button. This function allows the user to concentrate fully on the current design while editing it with the configurable quad cursor.
Innoplus
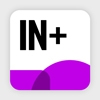 Innoplus - The 3D bathroom planner that lets you plan up to 3 times faster. The ease of use and accurate 3D catalogs in the Innoplus software solution make bathroom designs so simple that realistic plans are created in less than 20 minutes. The 3D bathroom planner offers you countless predefined rooms and automated functions, such as tiling an entire room in seconds. You don't need any programming knowledge to work with Innoplus...
Innoplus - The 3D bathroom planner that lets you plan up to 3 times faster. The ease of use and accurate 3D catalogs in the Innoplus software solution make bathroom designs so simple that realistic plans are created in less than 20 minutes. The 3D bathroom planner offers you countless predefined rooms and automated functions, such as tiling an entire room in seconds. You don't need any programming knowledge to work with Innoplus...
Create 3D bathroom designs in real time with your customers using Innoplus
 Innoplus - The 3D bathroom planner that lets you plan up to 3 times faster. The ease of use and accurate 3D catalogs in the Innoplus software solution make bathroom designs so simple that realistic plans are created in less than 20 minutes. The 3D bathroom planner offers you countless predefined rooms and automated functions, such as tiling an entire room in seconds. You don't need any programming knowledge to work with Innoplus...
Innoplus - The 3D bathroom planner that lets you plan up to 3 times faster. The ease of use and accurate 3D catalogs in the Innoplus software solution make bathroom designs so simple that realistic plans are created in less than 20 minutes. The 3D bathroom planner offers you countless predefined rooms and automated functions, such as tiling an entire room in seconds. You don't need any programming knowledge to work with Innoplus...
Winner Flex
 Plan, present, offer and order creative and modern kitchens in just a few minutes with Winner Flex. The online platform offers you all the key functions you need to quickly and securely design and order the right kitchen for your customers. Supported by a highly accurate and comprehensive catalog database, you can be sure that every plan, quote and order is accurate. So you deliver exactly what you sell.
Plan, present, offer and order creative and modern kitchens in just a few minutes with Winner Flex. The online platform offers you all the key functions you need to quickly and securely design and order the right kitchen for your customers. Supported by a highly accurate and comprehensive catalog database, you can be sure that every plan, quote and order is accurate. So you deliver exactly what you sell.
The next generation of kitchen planning
 Plan, present, offer and order creative and modern kitchens in just a few minutes with Winner Flex. The online platform offers you all the key functions you need to quickly and securely design and order the right kitchen for your customers. Supported by a highly accurate and comprehensive catalog database, you can be sure that every plan, quote and order is accurate. So you deliver exactly what you sell.
Plan, present, offer and order creative and modern kitchens in just a few minutes with Winner Flex. The online platform offers you all the key functions you need to quickly and securely design and order the right kitchen for your customers. Supported by a highly accurate and comprehensive catalog database, you can be sure that every plan, quote and order is accurate. So you deliver exactly what you sell.
SPIRIT
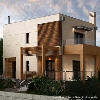 Draw in 2D, design in 3D or use the predefined 3D components to save time (walls, windows, stairs, etc.). With SPIRIT you use a professional CAD software for construction planning - from design to construction and cost planning. Implement 2D and 3D designs intuitively. Implement BIM! Teamwork through open interfaces - compatibility with other software.
Draw in 2D, design in 3D or use the predefined 3D components to save time (walls, windows, stairs, etc.). With SPIRIT you use a professional CAD software for construction planning - from design to construction and cost planning. Implement 2D and 3D designs intuitively. Implement BIM! Teamwork through open interfaces - compatibility with other software.
The BIM CAD software for every way of working.
 Draw in 2D, design in 3D or use the predefined 3D components to save time (walls, windows, stairs, etc.). With SPIRIT you use a professional CAD software for construction planning - from design to construction and cost planning. Implement 2D and 3D designs intuitively. Implement BIM! Teamwork through open interfaces - compatibility with other software.
Draw in 2D, design in 3D or use the predefined 3D components to save time (walls, windows, stairs, etc.). With SPIRIT you use a professional CAD software for construction planning - from design to construction and cost planning. Implement 2D and 3D designs intuitively. Implement BIM! Teamwork through open interfaces - compatibility with other software.show 1 to 18 (of 18 software programs)
1