show 1 to 15 (of 15 software programs)
Hexagon - CADWorx Bundle (CADWorx Plant, P&ID and Design Review)
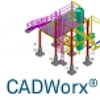 The CADWorx bundle of CADWorx Plant, CADWorx P&ID and CADWorx Design Review enables efficient plant design for both greenfield and brownfield projects. The bundle includes a full suite of tools for creating intelligent 3D plant design with DWG-based results. Using CADWorx P&ID, you can easily create the process diagrams you need. CADWorx Design Review allows designers, managers, owners and other stakeholders to review and publish CADWorx models.
The CADWorx bundle of CADWorx Plant, CADWorx P&ID and CADWorx Design Review enables efficient plant design for both greenfield and brownfield projects. The bundle includes a full suite of tools for creating intelligent 3D plant design with DWG-based results. Using CADWorx P&ID, you can easily create the process diagrams you need. CADWorx Design Review allows designers, managers, owners and other stakeholders to review and publish CADWorx models.
Complete solution for plant design
 The CADWorx bundle of CADWorx Plant, CADWorx P&ID and CADWorx Design Review enables efficient plant design for both greenfield and brownfield projects. The bundle includes a full suite of tools for creating intelligent 3D plant design with DWG-based results. Using CADWorx P&ID, you can easily create the process diagrams you need. CADWorx Design Review allows designers, managers, owners and other stakeholders to review and publish CADWorx models.
The CADWorx bundle of CADWorx Plant, CADWorx P&ID and CADWorx Design Review enables efficient plant design for both greenfield and brownfield projects. The bundle includes a full suite of tools for creating intelligent 3D plant design with DWG-based results. Using CADWorx P&ID, you can easily create the process diagrams you need. CADWorx Design Review allows designers, managers, owners and other stakeholders to review and publish CADWorx models.
SpriCAD + WinSprink: Hydraulic calculation of sprinkler systems
Design and hydraulic calculation of sprinkler systems
Sprinkler software WinSprink and SpriCAD for the calculation of sprinkler systems and water spray extinguishing systems. The Hazen-Williams formula as well as the Darcy-Weisbach formula are available for the calculations. The basis is a calculation kernel that can be used to hydraulically calculate not only tree-like but also all types of meshed piping systems. SpriCAD® can be used to enter and calculate sprinkler systems or sprinkler systems. There are add-ons for AutoCAD, BricsCAD and Revit.
ELITECAD 3D BIM Software
model-oriented and parametric 3D CAD software (BIM)
Free trial version! With the model-oriented 3D CAD software ELITECAD Architecture you playfully develop your BIM ( 3D CAD model ). For this purpose, the complete architecture functionality, such as parametrics for walls, ceilings, windows, roofs, stairs, professional rendering, graphical mass determination, extensive interfaces and libraries are available. The definition of free-form surfaces and the modeling of free 3D bodies are also part of the functionality of the full version. The BIM (Building Information Modeling) can be displayed photorealistically by means of integrated rendering functionality and is represented in floor plans ...
VPack®
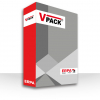 VPACK ® includes the functions of VERPAK and also offers the user completely new possibilities for packaging development through the unique practice-oriented integration of modern 2D and 3D design, graphics and animations. For the first time, the software combines the realistic 3D representation of the finished packaging with the flat production form of the packaging in 2D. With VPACK ® cuts can be formed with imported 3D foreign bodies. Thus, the integrated generation of AVI and VRML files allows the simple and fast ...
VPACK ® includes the functions of VERPAK and also offers the user completely new possibilities for packaging development through the unique practice-oriented integration of modern 2D and 3D design, graphics and animations. For the first time, the software combines the realistic 3D representation of the finished packaging with the flat production form of the packaging in 2D. With VPACK ® cuts can be formed with imported 3D foreign bodies. Thus, the integrated generation of AVI and VRML files allows the simple and fast ...
The 3D cad/cam software VPack® - the best choice for your packaging project
 VPACK ® includes the functions of VERPAK and also offers the user completely new possibilities for packaging development through the unique practice-oriented integration of modern 2D and 3D design, graphics and animations. For the first time, the software combines the realistic 3D representation of the finished packaging with the flat production form of the packaging in 2D. With VPACK ® cuts can be formed with imported 3D foreign bodies. Thus, the integrated generation of AVI and VRML files allows the simple and fast ...
VPACK ® includes the functions of VERPAK and also offers the user completely new possibilities for packaging development through the unique practice-oriented integration of modern 2D and 3D design, graphics and animations. For the first time, the software combines the realistic 3D representation of the finished packaging with the flat production form of the packaging in 2D. With VPACK ® cuts can be formed with imported 3D foreign bodies. Thus, the integrated generation of AVI and VRML files allows the simple and fast ...
Siemens Simcenter STAR CCM+
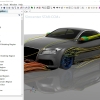 Simcenter STAR-CCM+ is a user-friendly, powerful software for the calculation of three-dimensional, frictional flows with heat transfer in complex geometries. Simcenter STAR-CCM+ offers comprehensive physical models for laminar and turbulent flows, incompressible and compressible fluids, steady and unsteady processes, sub-, trans- and supersonic flows, multi-phase flows, DEM modeling, FEA, Electromagnetics and mesh-free SPH modeling.
Simcenter STAR-CCM+ is a user-friendly, powerful software for the calculation of three-dimensional, frictional flows with heat transfer in complex geometries. Simcenter STAR-CCM+ offers comprehensive physical models for laminar and turbulent flows, incompressible and compressible fluids, steady and unsteady processes, sub-, trans- and supersonic flows, multi-phase flows, DEM modeling, FEA, Electromagnetics and mesh-free SPH modeling.
CFD software, software for numerical fluid flow simulation with CHT, FEM, EMAG
 Simcenter STAR-CCM+ is a user-friendly, powerful software for the calculation of three-dimensional, frictional flows with heat transfer in complex geometries. Simcenter STAR-CCM+ offers comprehensive physical models for laminar and turbulent flows, incompressible and compressible fluids, steady and unsteady processes, sub-, trans- and supersonic flows, multi-phase flows, DEM modeling, FEA, Electromagnetics and mesh-free SPH modeling.
Simcenter STAR-CCM+ is a user-friendly, powerful software for the calculation of three-dimensional, frictional flows with heat transfer in complex geometries. Simcenter STAR-CCM+ offers comprehensive physical models for laminar and turbulent flows, incompressible and compressible fluids, steady and unsteady processes, sub-, trans- and supersonic flows, multi-phase flows, DEM modeling, FEA, Electromagnetics and mesh-free SPH modeling.
simus classmate Software Suite - data at its best
 With the help of simus classmate, data sets can be structured and standardized, and 3D CAD models can be geometrically analyzed and classified. Preliminary calculations and work plans can be created automatically. A convenient search tool with a graphical user interface allows components to be quickly found and reused in the system.
With the help of simus classmate, data sets can be structured and standardized, and 3D CAD models can be geometrically analyzed and classified. Preliminary calculations and work plans can be created automatically. A convenient search tool with a graphical user interface allows components to be quickly found and reused in the system.
Efficient data management of CAD and master data as well as calculation of manufacturing c
 With the help of simus classmate, data sets can be structured and standardized, and 3D CAD models can be geometrically analyzed and classified. Preliminary calculations and work plans can be created automatically. A convenient search tool with a graphical user interface allows components to be quickly found and reused in the system.
With the help of simus classmate, data sets can be structured and standardized, and 3D CAD models can be geometrically analyzed and classified. Preliminary calculations and work plans can be created automatically. A convenient search tool with a graphical user interface allows components to be quickly found and reused in the system.
SYSCAD
 SYSCAD® is an application, designed for CAD-compatible engineering and consistent designs of sectional drawings and joint details in metal working. When working with SYSCAD® it only takes a few mouse clicks to design a sectional drawing with dimensions - ready for calculation. You draw the elevation of your construction using the automatic generation of sections and SYSCAD® creates sectional drawings and part lists. The profile system STEEL / ALU / TIMBER can be used to create balustrades, pedestals or facade substructures ...
SYSCAD® is an application, designed for CAD-compatible engineering and consistent designs of sectional drawings and joint details in metal working. When working with SYSCAD® it only takes a few mouse clicks to design a sectional drawing with dimensions - ready for calculation. You draw the elevation of your construction using the automatic generation of sections and SYSCAD® creates sectional drawings and part lists. The profile system STEEL / ALU / TIMBER can be used to create balustrades, pedestals or facade substructures ...
CAD for windows, doors and curtain walls
 SYSCAD® is an application, designed for CAD-compatible engineering and consistent designs of sectional drawings and joint details in metal working. When working with SYSCAD® it only takes a few mouse clicks to design a sectional drawing with dimensions - ready for calculation. You draw the elevation of your construction using the automatic generation of sections and SYSCAD® creates sectional drawings and part lists. The profile system STEEL / ALU / TIMBER can be used to create balustrades, pedestals or facade substructures ...
SYSCAD® is an application, designed for CAD-compatible engineering and consistent designs of sectional drawings and joint details in metal working. When working with SYSCAD® it only takes a few mouse clicks to design a sectional drawing with dimensions - ready for calculation. You draw the elevation of your construction using the automatic generation of sections and SYSCAD® creates sectional drawings and part lists. The profile system STEEL / ALU / TIMBER can be used to create balustrades, pedestals or facade substructures ...
GFOS.Smart Manufacturing
 From production data acquisition to maintenance and detailed planning: with GFOS.Smart Manufacturing, we support customers on their way to Industry 4.0. The system collects and visualizes all relevant operating, machine and process data in real time. Information on the status of production equipment or orders can be called up transparently in the central system at any time, relieving employees of routine tasks.
From production data acquisition to maintenance and detailed planning: with GFOS.Smart Manufacturing, we support customers on their way to Industry 4.0. The system collects and visualizes all relevant operating, machine and process data in real time. Information on the status of production equipment or orders can be called up transparently in the central system at any time, relieving employees of routine tasks.
Process optimization and cost reduction with modular MES software
 From production data acquisition to maintenance and detailed planning: with GFOS.Smart Manufacturing, we support customers on their way to Industry 4.0. The system collects and visualizes all relevant operating, machine and process data in real time. Information on the status of production equipment or orders can be called up transparently in the central system at any time, relieving employees of routine tasks.
From production data acquisition to maintenance and detailed planning: with GFOS.Smart Manufacturing, we support customers on their way to Industry 4.0. The system collects and visualizes all relevant operating, machine and process data in real time. Information on the status of production equipment or orders can be called up transparently in the central system at any time, relieving employees of routine tasks.
COBUS ERP/3
 COBUS ERP/3 - the ERP system for SMEs ERP software for SMEs has to meet numerous requirements today. The system should cover all areas of the company, support all core processes and be intuitive to use.
COBUS ERP/3 - the ERP system for SMEs ERP software for SMEs has to meet numerous requirements today. The system should cover all areas of the company, support all core processes and be intuitive to use.
Individual and powerful - COBUS ERP/3 - a modern ERP system
 COBUS ERP/3 - the ERP system for SMEs ERP software for SMEs has to meet numerous requirements today. The system should cover all areas of the company, support all core processes and be intuitive to use.
COBUS ERP/3 - the ERP system for SMEs ERP software for SMEs has to meet numerous requirements today. The system should cover all areas of the company, support all core processes and be intuitive to use.
Flownex® SE
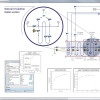 The Flownex software determines pressure losses, mass flows and heat transfers for the connected elements of fluidic and thermotechnical systems and installations.
The Flownex software determines pressure losses, mass flows and heat transfers for the connected elements of fluidic and thermotechnical systems and installations.
1D-CFD: Flownex determines pressure losses, mass flows and heat transfers
 The Flownex software determines pressure losses, mass flows and heat transfers for the connected elements of fluidic and thermotechnical systems and installations.
The Flownex software determines pressure losses, mass flows and heat transfers for the connected elements of fluidic and thermotechnical systems and installations.
BricsCAD®
 The .dwg-based CAD software BricsCAD® is one of the most powerful and fastest solutions among .dwg-based CAD systems. The CAD software is also outstanding in terms of ease of use. For example, the so-called manipulator makes rotating, mirroring and moving any 2D or 3D objects child's play. All dialogs and tools can be hidden at the touch of a button. This function allows the user to concentrate fully on the current design while editing it with the configurable quad cursor.
The .dwg-based CAD software BricsCAD® is one of the most powerful and fastest solutions among .dwg-based CAD systems. The CAD software is also outstanding in terms of ease of use. For example, the so-called manipulator makes rotating, mirroring and moving any 2D or 3D objects child's play. All dialogs and tools can be hidden at the touch of a button. This function allows the user to concentrate fully on the current design while editing it with the configurable quad cursor.
Modern 2D drawing and 3D modeling software, BIM and mechanical engineering CAD software
 The .dwg-based CAD software BricsCAD® is one of the most powerful and fastest solutions among .dwg-based CAD systems. The CAD software is also outstanding in terms of ease of use. For example, the so-called manipulator makes rotating, mirroring and moving any 2D or 3D objects child's play. All dialogs and tools can be hidden at the touch of a button. This function allows the user to concentrate fully on the current design while editing it with the configurable quad cursor.
The .dwg-based CAD software BricsCAD® is one of the most powerful and fastest solutions among .dwg-based CAD systems. The CAD software is also outstanding in terms of ease of use. For example, the so-called manipulator makes rotating, mirroring and moving any 2D or 3D objects child's play. All dialogs and tools can be hidden at the touch of a button. This function allows the user to concentrate fully on the current design while editing it with the configurable quad cursor.
Odoo Enterprise
 The modular, scalable ERP software Odoo can be perfectly adapted to your exact operational requirements. We offer an ERP and the associated digitisation of your company from a single source, so that your digitisation process runs smoothly and error-free. Instead of individual software modules for sub-areas of your company, you get a system from a single source as required.
The modular, scalable ERP software Odoo can be perfectly adapted to your exact operational requirements. We offer an ERP and the associated digitisation of your company from a single source, so that your digitisation process runs smoothly and error-free. Instead of individual software modules for sub-areas of your company, you get a system from a single source as required.
ERP software with a sense of proportion
 The modular, scalable ERP software Odoo can be perfectly adapted to your exact operational requirements. We offer an ERP and the associated digitisation of your company from a single source, so that your digitisation process runs smoothly and error-free. Instead of individual software modules for sub-areas of your company, you get a system from a single source as required.
The modular, scalable ERP software Odoo can be perfectly adapted to your exact operational requirements. We offer an ERP and the associated digitisation of your company from a single source, so that your digitisation process runs smoothly and error-free. Instead of individual software modules for sub-areas of your company, you get a system from a single source as required.
3D House Planner Software Master
 What is 3D House Planner Software Master? A lot in it for a sensational price! A 3D building model with everything that goes with it. Automatic processes for components and calculations, area determination, automatic views and sections, 3D terrain modelling and 3D editing help enormously with good and fast planning. Ideas can be realised quickly and easily. Our 3D House Planner Master is intended precisely for users who work in the semi-professional construction sector and perhaps only plan from time to time in addition to other activities ...
What is 3D House Planner Software Master? A lot in it for a sensational price! A 3D building model with everything that goes with it. Automatic processes for components and calculations, area determination, automatic views and sections, 3D terrain modelling and 3D editing help enormously with good and fast planning. Ideas can be realised quickly and easily. Our 3D House Planner Master is intended precisely for users who work in the semi-professional construction sector and perhaps only plan from time to time in addition to other activities ...
Plan and visualise projects quickly, accurately and in photo-realistic quality.
 What is 3D House Planner Software Master? A lot in it for a sensational price! A 3D building model with everything that goes with it. Automatic processes for components and calculations, area determination, automatic views and sections, 3D terrain modelling and 3D editing help enormously with good and fast planning. Ideas can be realised quickly and easily. Our 3D House Planner Master is intended precisely for users who work in the semi-professional construction sector and perhaps only plan from time to time in addition to other activities ...
What is 3D House Planner Software Master? A lot in it for a sensational price! A 3D building model with everything that goes with it. Automatic processes for components and calculations, area determination, automatic views and sections, 3D terrain modelling and 3D editing help enormously with good and fast planning. Ideas can be realised quickly and easily. Our 3D House Planner Master is intended precisely for users who work in the semi-professional construction sector and perhaps only plan from time to time in addition to other activities ...
speedyPDM
Highly efficient product data management as the key to success
Increase the efficiency of your product development with speedyPDM, the modular and user-friendly platform for product data management. Whether design, document management or workflow optimization: With innovative functions, seamless CAD integration and comprehensive support, speedyPDM helps you to save time, reduce costs and sustainably improve your competitiveness.
SPIRIT
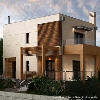 Draw in 2D, design in 3D or use the predefined 3D components to save time (walls, windows, stairs, etc.). With SPIRIT you use a professional CAD software for construction planning - from design to construction and cost planning. Implement 2D and 3D designs intuitively. Implement BIM! Teamwork through open interfaces - compatibility with other software.
Draw in 2D, design in 3D or use the predefined 3D components to save time (walls, windows, stairs, etc.). With SPIRIT you use a professional CAD software for construction planning - from design to construction and cost planning. Implement 2D and 3D designs intuitively. Implement BIM! Teamwork through open interfaces - compatibility with other software.
The BIM CAD software for every way of working.
 Draw in 2D, design in 3D or use the predefined 3D components to save time (walls, windows, stairs, etc.). With SPIRIT you use a professional CAD software for construction planning - from design to construction and cost planning. Implement 2D and 3D designs intuitively. Implement BIM! Teamwork through open interfaces - compatibility with other software.
Draw in 2D, design in 3D or use the predefined 3D components to save time (walls, windows, stairs, etc.). With SPIRIT you use a professional CAD software for construction planning - from design to construction and cost planning. Implement 2D and 3D designs intuitively. Implement BIM! Teamwork through open interfaces - compatibility with other software.show 1 to 15 (of 15 software programs)
1