show 1 to 20 (of 51 software programs)
Sheet CAD
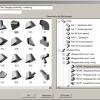 With Sheet CAD, more than 240 different types of sheet metal coils can be processed, such as tanks, transition pieces, ventilation ducts, silos, pipe elbows, pipe branches, screw conveyors, etc. The desired case is selected from the selection menu (Fig. 1) and the dimensions are entered directly (Fig. 2). Then you get the scaled three-dimensional figure on the screen - for the first visual check. The full-scale development is called up by mouse click. Abb. 1: Selection menu . Abb ...
With Sheet CAD, more than 240 different types of sheet metal coils can be processed, such as tanks, transition pieces, ventilation ducts, silos, pipe elbows, pipe branches, screw conveyors, etc. The desired case is selected from the selection menu (Fig. 1) and the dimensions are entered directly (Fig. 2). Then you get the scaled three-dimensional figure on the screen - for the first visual check. The full-scale development is called up by mouse click. Abb. 1: Selection menu . Abb ...
over 240 unwindings, 3 D representation, puzzle, nesting, folds, dimensioning, DXF
 With Sheet CAD, more than 240 different types of sheet metal coils can be processed, such as tanks, transition pieces, ventilation ducts, silos, pipe elbows, pipe branches, screw conveyors, etc. The desired case is selected from the selection menu (Fig. 1) and the dimensions are entered directly (Fig. 2). Then you get the scaled three-dimensional figure on the screen - for the first visual check. The full-scale development is called up by mouse click. Abb. 1: Selection menu . Abb ...
With Sheet CAD, more than 240 different types of sheet metal coils can be processed, such as tanks, transition pieces, ventilation ducts, silos, pipe elbows, pipe branches, screw conveyors, etc. The desired case is selected from the selection menu (Fig. 1) and the dimensions are entered directly (Fig. 2). Then you get the scaled three-dimensional figure on the screen - for the first visual check. The full-scale development is called up by mouse click. Abb. 1: Selection menu . Abb ...
SpriCAD + WinSprink: Hydraulic calculation of sprinkler systems
Design and hydraulic calculation of sprinkler systems
Sprinkler software WinSprink and SpriCAD for the calculation of sprinkler systems and water spray extinguishing systems. The Hazen-Williams formula as well as the Darcy-Weisbach formula are available for the calculations. The basis is a calculation kernel that can be used to hydraulically calculate not only tree-like but also all types of meshed piping systems. SpriCAD« can be used to enter and calculate sprinkler systems or sprinkler systems. There are add-ons for AutoCAD, BricsCAD and Revit.
Precast Software
Technical processing of precast concrete elements under AutoCAD
Comfortable and comprehensive software for complete technical processing of precast concrete elements under AutoCAD - Architectural Desktop (ADT) with data interface for invoicing. The program package consists of the following programs, which can be used separately or together: AcadWand for precast concrete walls with modules for solid wall, double wall, thermal wall, sandwich wall and stone wall (sand-lime wall). AcadSlab for precast concrete slabs with modules for element, solid, prestressed concrete, TT and hollow core slabs ...
ELITECAD 3D BIM Software
model-oriented and parametric 3D CAD software (BIM)
Free trial version! With the model-oriented 3D CAD software ELITECAD Architecture you playfully develop your BIM ( 3D CAD model ). For this purpose, the complete architecture functionality, such as parametrics for walls, ceilings, windows, roofs, stairs, professional rendering, graphical mass determination, extensive interfaces and libraries are available. The definition of free-form surfaces and the modeling of free 3D bodies are also part of the functionality of the full version. The BIM (Building Information Modeling) can be displayed photorealistically by means of integrated rendering functionality and is represented in floor plans ...
WinTool Management Software
 WinTool is the most successfully used tool management system worldwide with over 10,000 installations and is characterized by technically advanced and periodically maintained interfaces. The solution is preferred by customers because it is easy to use and comprehensive in expansion options. Extension modules for workshop organization, programming and NC file management can be introduced step by step ...
WinTool is the most successfully used tool management system worldwide with over 10,000 installations and is characterized by technically advanced and periodically maintained interfaces. The solution is preferred by customers because it is easy to use and comprehensive in expansion options. Extension modules for workshop organization, programming and NC file management can be introduced step by step ...
Data manager tool for programming and workshop
 WinTool is the most successfully used tool management system worldwide with over 10,000 installations and is characterized by technically advanced and periodically maintained interfaces. The solution is preferred by customers because it is easy to use and comprehensive in expansion options. Extension modules for workshop organization, programming and NC file management can be introduced step by step ...
WinTool is the most successfully used tool management system worldwide with over 10,000 installations and is characterized by technically advanced and periodically maintained interfaces. The solution is preferred by customers because it is easy to use and comprehensive in expansion options. Extension modules for workshop organization, programming and NC file management can be introduced step by step ...
VPack«
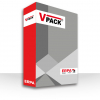 VPACK « includes the functions of VERPAK and also offers the user completely new possibilities for packaging development through the unique practice-oriented integration of modern 2D and 3D design, graphics and animations. For the first time, the software combines the realistic 3D representation of the finished packaging with the flat production form of the packaging in 2D. With VPACK « cuts can be formed with imported 3D foreign bodies. Thus, the integrated generation of AVI and VRML files allows the simple and fast ...
VPACK « includes the functions of VERPAK and also offers the user completely new possibilities for packaging development through the unique practice-oriented integration of modern 2D and 3D design, graphics and animations. For the first time, the software combines the realistic 3D representation of the finished packaging with the flat production form of the packaging in 2D. With VPACK « cuts can be formed with imported 3D foreign bodies. Thus, the integrated generation of AVI and VRML files allows the simple and fast ...
The 3D cad/cam software VPack« - the best choice for your packaging project
 VPACK « includes the functions of VERPAK and also offers the user completely new possibilities for packaging development through the unique practice-oriented integration of modern 2D and 3D design, graphics and animations. For the first time, the software combines the realistic 3D representation of the finished packaging with the flat production form of the packaging in 2D. With VPACK « cuts can be formed with imported 3D foreign bodies. Thus, the integrated generation of AVI and VRML files allows the simple and fast ...
VPACK « includes the functions of VERPAK and also offers the user completely new possibilities for packaging development through the unique practice-oriented integration of modern 2D and 3D design, graphics and animations. For the first time, the software combines the realistic 3D representation of the finished packaging with the flat production form of the packaging in 2D. With VPACK « cuts can be formed with imported 3D foreign bodies. Thus, the integrated generation of AVI and VRML files allows the simple and fast ...
InterRed
 The multi channel publishing or crossmedia publishing of InterRed opens up entirely new possibilities for publishers, agencies and enterprises and meets the increasing requirements of the media industry.
The multi channel publishing or crossmedia publishing of InterRed opens up entirely new possibilities for publishers, agencies and enterprises and meets the increasing requirements of the media industry.
InterRed: Multi Channel Publishing
 The multi channel publishing or crossmedia publishing of InterRed opens up entirely new possibilities for publishers, agencies and enterprises and meets the increasing requirements of the media industry.
The multi channel publishing or crossmedia publishing of InterRed opens up entirely new possibilities for publishers, agencies and enterprises and meets the increasing requirements of the media industry.
Siemens Simcenter STAR CCM+
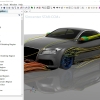 Simcenter STAR-CCM+ is a user-friendly, powerful software for the calculation of three-dimensional, frictional flows with heat transfer in complex geometries. Simcenter STAR-CCM+ offers comprehensive physical models for laminar and turbulent flows, incompressible and compressible fluids, steady and unsteady processes, sub-, trans- and supersonic flows, multi-phase flows, DEM modeling, FEA, Electromagnetics and mesh-free SPH modeling.
Simcenter STAR-CCM+ is a user-friendly, powerful software for the calculation of three-dimensional, frictional flows with heat transfer in complex geometries. Simcenter STAR-CCM+ offers comprehensive physical models for laminar and turbulent flows, incompressible and compressible fluids, steady and unsteady processes, sub-, trans- and supersonic flows, multi-phase flows, DEM modeling, FEA, Electromagnetics and mesh-free SPH modeling.
CFD software, software for numerical fluid flow simulation with CHT, FEM, EMAG
 Simcenter STAR-CCM+ is a user-friendly, powerful software for the calculation of three-dimensional, frictional flows with heat transfer in complex geometries. Simcenter STAR-CCM+ offers comprehensive physical models for laminar and turbulent flows, incompressible and compressible fluids, steady and unsteady processes, sub-, trans- and supersonic flows, multi-phase flows, DEM modeling, FEA, Electromagnetics and mesh-free SPH modeling.
Simcenter STAR-CCM+ is a user-friendly, powerful software for the calculation of three-dimensional, frictional flows with heat transfer in complex geometries. Simcenter STAR-CCM+ offers comprehensive physical models for laminar and turbulent flows, incompressible and compressible fluids, steady and unsteady processes, sub-, trans- and supersonic flows, multi-phase flows, DEM modeling, FEA, Electromagnetics and mesh-free SPH modeling.
WINISO«
Software for calculating heat flows, thermal bridges, isotherms and Uf-values
Software WINISO« for calculating heat flows, thermal bridges, isotherms and Uf-values according to EN ISO 10077-2:2017.
Imported CAD files can be analysed automatically and failures in the drawing are removed by the sofware. Therefore complex constructions and systems can be calculated within a short time. Due to the integrated FEM calculating engine, results are determined very precisely.
simus classmate Software Suite - data at its best
 With the help of simus classmate, data sets can be structured and standardized, and 3D CAD models can be geometrically analyzed and classified. Preliminary calculations and work plans can be created automatically. A convenient search tool with a graphical user interface allows components to be quickly found and reused in the system.
With the help of simus classmate, data sets can be structured and standardized, and 3D CAD models can be geometrically analyzed and classified. Preliminary calculations and work plans can be created automatically. A convenient search tool with a graphical user interface allows components to be quickly found and reused in the system.
Efficient data management of CAD and master data as well as calculation of manufacturing c
 With the help of simus classmate, data sets can be structured and standardized, and 3D CAD models can be geometrically analyzed and classified. Preliminary calculations and work plans can be created automatically. A convenient search tool with a graphical user interface allows components to be quickly found and reused in the system.
With the help of simus classmate, data sets can be structured and standardized, and 3D CAD models can be geometrically analyzed and classified. Preliminary calculations and work plans can be created automatically. A convenient search tool with a graphical user interface allows components to be quickly found and reused in the system.
WITNESS
 WITNESS is the leading development software for the simulation of production and logistics processes. Visualize your dynamic processes in 2D and 3D. Recognize the current weak points in assembly, production or logistics. WITNESS Manufacturing can take into account an unlimited number of products and variants and map even the most complex material flows. Among other things, it is suitable for modeling chemical, mineralogical and ceramic process flows.
WITNESS is the leading development software for the simulation of production and logistics processes. Visualize your dynamic processes in 2D and 3D. Recognize the current weak points in assembly, production or logistics. WITNESS Manufacturing can take into account an unlimited number of products and variants and map even the most complex material flows. Among other things, it is suitable for modeling chemical, mineralogical and ceramic process flows.
More efficiency in production and logistics
 WITNESS is the leading development software for the simulation of production and logistics processes. Visualize your dynamic processes in 2D and 3D. Recognize the current weak points in assembly, production or logistics. WITNESS Manufacturing can take into account an unlimited number of products and variants and map even the most complex material flows. Among other things, it is suitable for modeling chemical, mineralogical and ceramic process flows.
WITNESS is the leading development software for the simulation of production and logistics processes. Visualize your dynamic processes in 2D and 3D. Recognize the current weak points in assembly, production or logistics. WITNESS Manufacturing can take into account an unlimited number of products and variants and map even the most complex material flows. Among other things, it is suitable for modeling chemical, mineralogical and ceramic process flows.
SYSCAD
 SYSCAD« is an application, designed for CAD-compatible engineering and consistent designs of sectional drawings and joint details in metal working. When working with SYSCAD« it only takes a few mouse clicks to design a sectional drawing with dimensions - ready for calculation. You draw the elevation of your construction using the automatic generation of sections and SYSCAD« creates sectional drawings and part lists. The profile system STEEL / ALU / TIMBER can be used to create balustrades, pedestals or facade substructures ...
SYSCAD« is an application, designed for CAD-compatible engineering and consistent designs of sectional drawings and joint details in metal working. When working with SYSCAD« it only takes a few mouse clicks to design a sectional drawing with dimensions - ready for calculation. You draw the elevation of your construction using the automatic generation of sections and SYSCAD« creates sectional drawings and part lists. The profile system STEEL / ALU / TIMBER can be used to create balustrades, pedestals or facade substructures ...
CAD for windows, doors and curtain walls
 SYSCAD« is an application, designed for CAD-compatible engineering and consistent designs of sectional drawings and joint details in metal working. When working with SYSCAD« it only takes a few mouse clicks to design a sectional drawing with dimensions - ready for calculation. You draw the elevation of your construction using the automatic generation of sections and SYSCAD« creates sectional drawings and part lists. The profile system STEEL / ALU / TIMBER can be used to create balustrades, pedestals or facade substructures ...
SYSCAD« is an application, designed for CAD-compatible engineering and consistent designs of sectional drawings and joint details in metal working. When working with SYSCAD« it only takes a few mouse clicks to design a sectional drawing with dimensions - ready for calculation. You draw the elevation of your construction using the automatic generation of sections and SYSCAD« creates sectional drawings and part lists. The profile system STEEL / ALU / TIMBER can be used to create balustrades, pedestals or facade substructures ...
NO-CODE-BPM (MR.KNOW)
 MR.KNOW provides with LOW-CODE & NO-CODE-BPM as well as the MR.KNOW - PLATFORM and the digital wizards extensive possibilities for project leaders and project managers for the implementation of your projects. Model and automate your processes with one of the most powerful BPM software on the market. MR.KNOW - BPM supports as a holistic Business Process Management Suite (BPMS) with the modules Processboard, Modeling, Automation, Low Coding, User Interfaces, Process Portal as well as Monitoring in the creation of business processes and enables a fast implementation of enterprise-wide solutions.
MR.KNOW provides with LOW-CODE & NO-CODE-BPM as well as the MR.KNOW - PLATFORM and the digital wizards extensive possibilities for project leaders and project managers for the implementation of your projects. Model and automate your processes with one of the most powerful BPM software on the market. MR.KNOW - BPM supports as a holistic Business Process Management Suite (BPMS) with the modules Processboard, Modeling, Automation, Low Coding, User Interfaces, Process Portal as well as Monitoring in the creation of business processes and enables a fast implementation of enterprise-wide solutions.
From the idea to the solution
 MR.KNOW provides with LOW-CODE & NO-CODE-BPM as well as the MR.KNOW - PLATFORM and the digital wizards extensive possibilities for project leaders and project managers for the implementation of your projects. Model and automate your processes with one of the most powerful BPM software on the market. MR.KNOW - BPM supports as a holistic Business Process Management Suite (BPMS) with the modules Processboard, Modeling, Automation, Low Coding, User Interfaces, Process Portal as well as Monitoring in the creation of business processes and enables a fast implementation of enterprise-wide solutions.
MR.KNOW provides with LOW-CODE & NO-CODE-BPM as well as the MR.KNOW - PLATFORM and the digital wizards extensive possibilities for project leaders and project managers for the implementation of your projects. Model and automate your processes with one of the most powerful BPM software on the market. MR.KNOW - BPM supports as a holistic Business Process Management Suite (BPMS) with the modules Processboard, Modeling, Automation, Low Coding, User Interfaces, Process Portal as well as Monitoring in the creation of business processes and enables a fast implementation of enterprise-wide solutions.
GFOS.Smart Manufacturing
 From production data acquisition to maintenance and detailed planning: with GFOS.Smart Manufacturing, we support customers on their way to Industry 4.0. The system collects and visualizes all relevant operating, machine and process data in real time. Information on the status of production equipment or orders can be called up transparently in the central system at any time, relieving employees of routine tasks.
From production data acquisition to maintenance and detailed planning: with GFOS.Smart Manufacturing, we support customers on their way to Industry 4.0. The system collects and visualizes all relevant operating, machine and process data in real time. Information on the status of production equipment or orders can be called up transparently in the central system at any time, relieving employees of routine tasks.
Process optimization and cost reduction with modular MES software
 From production data acquisition to maintenance and detailed planning: with GFOS.Smart Manufacturing, we support customers on their way to Industry 4.0. The system collects and visualizes all relevant operating, machine and process data in real time. Information on the status of production equipment or orders can be called up transparently in the central system at any time, relieving employees of routine tasks.
From production data acquisition to maintenance and detailed planning: with GFOS.Smart Manufacturing, we support customers on their way to Industry 4.0. The system collects and visualizes all relevant operating, machine and process data in real time. Information on the status of production equipment or orders can be called up transparently in the central system at any time, relieving employees of routine tasks.
3D Plant Design and Factory Planning Software | M4 PLANT
 As 3D software for plant engineering and factory planning, M4 PLANT contains various modules, such as pipeline construction, installation planning, building planning, steel construction, air conditioning or cable route planning. The software allows the size-independent planning of a complete plant or factory. M4 PLANT accompanies the entire project planning process. Thus, the software provides the basis for integrated planning, rule-based quotation preparation, presentation, detailed planning or documentation of your projects in plant construction and factory planning.
As 3D software for plant engineering and factory planning, M4 PLANT contains various modules, such as pipeline construction, installation planning, building planning, steel construction, air conditioning or cable route planning. The software allows the size-independent planning of a complete plant or factory. M4 PLANT accompanies the entire project planning process. Thus, the software provides the basis for integrated planning, rule-based quotation preparation, presentation, detailed planning or documentation of your projects in plant construction and factory planning.
3D CAD software for plant engineering and factory planning
 As 3D software for plant engineering and factory planning, M4 PLANT contains various modules, such as pipeline construction, installation planning, building planning, steel construction, air conditioning or cable route planning. The software allows the size-independent planning of a complete plant or factory. M4 PLANT accompanies the entire project planning process. Thus, the software provides the basis for integrated planning, rule-based quotation preparation, presentation, detailed planning or documentation of your projects in plant construction and factory planning.
As 3D software for plant engineering and factory planning, M4 PLANT contains various modules, such as pipeline construction, installation planning, building planning, steel construction, air conditioning or cable route planning. The software allows the size-independent planning of a complete plant or factory. M4 PLANT accompanies the entire project planning process. Thus, the software provides the basis for integrated planning, rule-based quotation preparation, presentation, detailed planning or documentation of your projects in plant construction and factory planning.
HiCAD - the powerful 3D CAD system
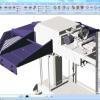 Whether mechanical and plant engineering, sheet metal working, steel or metal construction, every industry has its own requirements for a CAD system. With our HiCAD CAD software, we offer you the all-in-one solution for fast and successful product development in 2D, in 3D and in every industry - even for cross-industry projects. With its hybrid technology, HiCAD is the only CAD system that provides not only 2D and 3D, but also all industry functions and functions for product data management in one system, thus covering all areas of engineering.
Whether mechanical and plant engineering, sheet metal working, steel or metal construction, every industry has its own requirements for a CAD system. With our HiCAD CAD software, we offer you the all-in-one solution for fast and successful product development in 2D, in 3D and in every industry - even for cross-industry projects. With its hybrid technology, HiCAD is the only CAD system that provides not only 2D and 3D, but also all industry functions and functions for product data management in one system, thus covering all areas of engineering.
2D/3D CAD system, integrated industry functions, free and parametric mod.
 Whether mechanical and plant engineering, sheet metal working, steel or metal construction, every industry has its own requirements for a CAD system. With our HiCAD CAD software, we offer you the all-in-one solution for fast and successful product development in 2D, in 3D and in every industry - even for cross-industry projects. With its hybrid technology, HiCAD is the only CAD system that provides not only 2D and 3D, but also all industry functions and functions for product data management in one system, thus covering all areas of engineering.
Whether mechanical and plant engineering, sheet metal working, steel or metal construction, every industry has its own requirements for a CAD system. With our HiCAD CAD software, we offer you the all-in-one solution for fast and successful product development in 2D, in 3D and in every industry - even for cross-industry projects. With its hybrid technology, HiCAD is the only CAD system that provides not only 2D and 3D, but also all industry functions and functions for product data management in one system, thus covering all areas of engineering.
Simcenter 3D for electromagentic simulation and e-Machine Design
 Simcenter 3D software for electromagnetics simulation and e-machine design enables coupled simulations of multiphysical effects to be carried out within one simulation environment. For example, electromagnetic, thermal and structural-mechanical interactions can be simulated and analysed.
Simcenter 3D software for electromagnetics simulation and e-machine design enables coupled simulations of multiphysical effects to be carried out within one simulation environment. For example, electromagnetic, thermal and structural-mechanical interactions can be simulated and analysed.
Software for 2D and 3D simulation of electromagnetic fields
 Simcenter 3D software for electromagnetics simulation and e-machine design enables coupled simulations of multiphysical effects to be carried out within one simulation environment. For example, electromagnetic, thermal and structural-mechanical interactions can be simulated and analysed.
Simcenter 3D software for electromagnetics simulation and e-machine design enables coupled simulations of multiphysical effects to be carried out within one simulation environment. For example, electromagnetic, thermal and structural-mechanical interactions can be simulated and analysed.
Aeneis - critical and success-relevant processes and assets under control.
 Aeneis from intellior offers a solution for all BPM and GRC challenges.
You can use the software to centrally control all processes and regulations relevant to success. In Aeneis, you have a large number of disciplines clearly accessible in one tool: From risk and information security to audit management. See for yourself in a free 30-day trial version!...
Aeneis from intellior offers a solution for all BPM and GRC challenges.
You can use the software to centrally control all processes and regulations relevant to success. In Aeneis, you have a large number of disciplines clearly accessible in one tool: From risk and information security to audit management. See for yourself in a free 30-day trial version!...
Aeneis | BPM Software for Governance, Risk & Compliance (GRC)
 Aeneis from intellior offers a solution for all BPM and GRC challenges.
You can use the software to centrally control all processes and regulations relevant to success. In Aeneis, you have a large number of disciplines clearly accessible in one tool: From risk and information security to audit management. See for yourself in a free 30-day trial version!...
Aeneis from intellior offers a solution for all BPM and GRC challenges.
You can use the software to centrally control all processes and regulations relevant to success. In Aeneis, you have a large number of disciplines clearly accessible in one tool: From risk and information security to audit management. See for yourself in a free 30-day trial version!...
Ansys
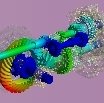 Ansys stands for a product family of software tools for simulation in development and design. An immense spectrum of physical application areas is covered by software packages developed for this purpose: The most popular are Ansys Mechanical (structural mechanics), Ansys CFD (fluid dynamics) and Ansys Maxwell (electromagnetic fields).
Ansys stands for a product family of software tools for simulation in development and design. An immense spectrum of physical application areas is covered by software packages developed for this purpose: The most popular are Ansys Mechanical (structural mechanics), Ansys CFD (fluid dynamics) and Ansys Maxwell (electromagnetic fields).
The leading simulation software for development and design.
 Ansys stands for a product family of software tools for simulation in development and design. An immense spectrum of physical application areas is covered by software packages developed for this purpose: The most popular are Ansys Mechanical (structural mechanics), Ansys CFD (fluid dynamics) and Ansys Maxwell (electromagnetic fields).
Ansys stands for a product family of software tools for simulation in development and design. An immense spectrum of physical application areas is covered by software packages developed for this purpose: The most popular are Ansys Mechanical (structural mechanics), Ansys CFD (fluid dynamics) and Ansys Maxwell (electromagnetic fields).
Siemens Simcenter Amesim
 Simcenter Amesim is a leading integrated, scalable mechatronic system simulation platform. It allows design engineers to virtually assess and optimize system performance.
To enable you to save time when creating models, Simcenter Amesim combines ready-to-use multiphysics libraries with the application - and industry-oriented solutions that are supported by powerful platform capabilities. This lets you rapidly create models and accurately perform analysis.
Simcenter Amesim is an open environment that can be integrated into enterprise processes. Users can easily couple it with major computer-aided engineering (CAE), computer-aided design (CAD) and controls software packages, interoperate it with the Functional Mockup Interfaces (FMIs), and connect it with other Simcenter solutions and Teamcenter software. Simcenter Amesim is part of the Siemens Xcelerator portfolio, the comprehensive and integrated portfolio of software and services from Siemens Digital Industries Software.
Simcenter Amesim is a leading integrated, scalable mechatronic system simulation platform. It allows design engineers to virtually assess and optimize system performance.
To enable you to save time when creating models, Simcenter Amesim combines ready-to-use multiphysics libraries with the application - and industry-oriented solutions that are supported by powerful platform capabilities. This lets you rapidly create models and accurately perform analysis.
Simcenter Amesim is an open environment that can be integrated into enterprise processes. Users can easily couple it with major computer-aided engineering (CAE), computer-aided design (CAD) and controls software packages, interoperate it with the Functional Mockup Interfaces (FMIs), and connect it with other Simcenter solutions and Teamcenter software. Simcenter Amesim is part of the Siemens Xcelerator portfolio, the comprehensive and integrated portfolio of software and services from Siemens Digital Industries Software.
Siemens Simcenter Amesim | advanced system level simulation
 Simcenter Amesim is a leading integrated, scalable mechatronic system simulation platform. It allows design engineers to virtually assess and optimize system performance.
To enable you to save time when creating models, Simcenter Amesim combines ready-to-use multiphysics libraries with the application - and industry-oriented solutions that are supported by powerful platform capabilities. This lets you rapidly create models and accurately perform analysis.
Simcenter Amesim is an open environment that can be integrated into enterprise processes. Users can easily couple it with major computer-aided engineering (CAE), computer-aided design (CAD) and controls software packages, interoperate it with the Functional Mockup Interfaces (FMIs), and connect it with other Simcenter solutions and Teamcenter software. Simcenter Amesim is part of the Siemens Xcelerator portfolio, the comprehensive and integrated portfolio of software and services from Siemens Digital Industries Software.
Simcenter Amesim is a leading integrated, scalable mechatronic system simulation platform. It allows design engineers to virtually assess and optimize system performance.
To enable you to save time when creating models, Simcenter Amesim combines ready-to-use multiphysics libraries with the application - and industry-oriented solutions that are supported by powerful platform capabilities. This lets you rapidly create models and accurately perform analysis.
Simcenter Amesim is an open environment that can be integrated into enterprise processes. Users can easily couple it with major computer-aided engineering (CAE), computer-aided design (CAD) and controls software packages, interoperate it with the Functional Mockup Interfaces (FMIs), and connect it with other Simcenter solutions and Teamcenter software. Simcenter Amesim is part of the Siemens Xcelerator portfolio, the comprehensive and integrated portfolio of software and services from Siemens Digital Industries Software.