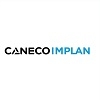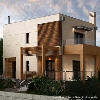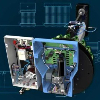show 61 to 65 (of 65 software programs)
ALPI Caneco Implantation
 Caneco Implantation is an innovative application used in conjunction with new generation Autodesk® software to automatically arrange and wire electrical equipment in 2D and 3D architectural plans. This powerful solution has been specially developed for various electrical sectors such as residential, tertiary and industrial. With Caneco Implantation, you can optimize the entire electrical planning process and ensure efficient and precise implementation of your projects.
Caneco Implantation is an innovative application used in conjunction with new generation Autodesk® software to automatically arrange and wire electrical equipment in 2D and 3D architectural plans. This powerful solution has been specially developed for various electrical sectors such as residential, tertiary and industrial. With Caneco Implantation, you can optimize the entire electrical planning process and ensure efficient and precise implementation of your projects.
Planning and design of electrical systems in 2D/3D on the Autodesk AutoCAD platform
 Caneco Implantation is an innovative application used in conjunction with new generation Autodesk® software to automatically arrange and wire electrical equipment in 2D and 3D architectural plans. This powerful solution has been specially developed for various electrical sectors such as residential, tertiary and industrial. With Caneco Implantation, you can optimize the entire electrical planning process and ensure efficient and precise implementation of your projects.
Caneco Implantation is an innovative application used in conjunction with new generation Autodesk® software to automatically arrange and wire electrical equipment in 2D and 3D architectural plans. This powerful solution has been specially developed for various electrical sectors such as residential, tertiary and industrial. With Caneco Implantation, you can optimize the entire electrical planning process and ensure efficient and precise implementation of your projects.
SPIRIT
 Draw in 2D, design in 3D or use the predefined 3D components to save time (walls, windows, stairs, etc.). With SPIRIT you use a professional CAD software for construction planning - from design to construction and cost planning. Implement 2D and 3D designs intuitively. Implement BIM! Teamwork through open interfaces - compatibility with other software.
Draw in 2D, design in 3D or use the predefined 3D components to save time (walls, windows, stairs, etc.). With SPIRIT you use a professional CAD software for construction planning - from design to construction and cost planning. Implement 2D and 3D designs intuitively. Implement BIM! Teamwork through open interfaces - compatibility with other software.
The BIM CAD software for every way of working.
 Draw in 2D, design in 3D or use the predefined 3D components to save time (walls, windows, stairs, etc.). With SPIRIT you use a professional CAD software for construction planning - from design to construction and cost planning. Implement 2D and 3D designs intuitively. Implement BIM! Teamwork through open interfaces - compatibility with other software.
Draw in 2D, design in 3D or use the predefined 3D components to save time (walls, windows, stairs, etc.). With SPIRIT you use a professional CAD software for construction planning - from design to construction and cost planning. Implement 2D and 3D designs intuitively. Implement BIM! Teamwork through open interfaces - compatibility with other software.
Solid Edge Electrical Design
 Solid Edge Electrical Design lets you address electromechanical design challenges with a field-proven and powerful electrical design solution. It supports true design collaboration between electrical and mechanical engineering disciplines. Built on industry-leading technology from Mentor Graphics, a Siemens company, our electrical design products are globally recognized and proven.
Solid Edge Electrical Design lets you address electromechanical design challenges with a field-proven and powerful electrical design solution. It supports true design collaboration between electrical and mechanical engineering disciplines. Built on industry-leading technology from Mentor Graphics, a Siemens company, our electrical design products are globally recognized and proven.
Electrical design software for ECAD/MCAD collaboration.
 Solid Edge Electrical Design lets you address electromechanical design challenges with a field-proven and powerful electrical design solution. It supports true design collaboration between electrical and mechanical engineering disciplines. Built on industry-leading technology from Mentor Graphics, a Siemens company, our electrical design products are globally recognized and proven.
Solid Edge Electrical Design lets you address electromechanical design challenges with a field-proven and powerful electrical design solution. It supports true design collaboration between electrical and mechanical engineering disciplines. Built on industry-leading technology from Mentor Graphics, a Siemens company, our electrical design products are globally recognized and proven.
Heeds
 HEEDS enables you to automate the evaluation of your product designs. Automated simulation runs can be performed through design studies and subsequently evaluated by designers. Define the design goal and HEEDS independently selects the appropriate search and optimization algorithm to achieve it. With the intuitive evaluation functions, you are always in control and reach your goal with HEEDS.
HEEDS enables you to automate the evaluation of your product designs. Automated simulation runs can be performed through design studies and subsequently evaluated by designers. Define the design goal and HEEDS independently selects the appropriate search and optimization algorithm to achieve it. With the intuitive evaluation functions, you are always in control and reach your goal with HEEDS.
Automates and accelerates the design space exploration process.
 HEEDS enables you to automate the evaluation of your product designs. Automated simulation runs can be performed through design studies and subsequently evaluated by designers. Define the design goal and HEEDS independently selects the appropriate search and optimization algorithm to achieve it. With the intuitive evaluation functions, you are always in control and reach your goal with HEEDS.
HEEDS enables you to automate the evaluation of your product designs. Automated simulation runs can be performed through design studies and subsequently evaluated by designers. Define the design goal and HEEDS independently selects the appropriate search and optimization algorithm to achieve it. With the intuitive evaluation functions, you are always in control and reach your goal with HEEDS.
Simcenter FLOEFD
 With Simcenter FLOEFD, geometric changes to products are adopted immediately due to the complete CAD integration. Even complex geometries can be processed precisely and quickly. The workflow remains undisturbed and design and analysis are synchronous. The innovative meshing technology SmartCells allows designers to generate reliable simulation results without complex geometry preparation or special technical equipment.
With Simcenter FLOEFD, geometric changes to products are adopted immediately due to the complete CAD integration. Even complex geometries can be processed precisely and quickly. The workflow remains undisturbed and design and analysis are synchronous. The innovative meshing technology SmartCells allows designers to generate reliable simulation results without complex geometry preparation or special technical equipment.
Verify product concepts - use simulation earlier, faster and easier
 With Simcenter FLOEFD, geometric changes to products are adopted immediately due to the complete CAD integration. Even complex geometries can be processed precisely and quickly. The workflow remains undisturbed and design and analysis are synchronous. The innovative meshing technology SmartCells allows designers to generate reliable simulation results without complex geometry preparation or special technical equipment.
With Simcenter FLOEFD, geometric changes to products are adopted immediately due to the complete CAD integration. Even complex geometries can be processed precisely and quickly. The workflow remains undisturbed and design and analysis are synchronous. The innovative meshing technology SmartCells allows designers to generate reliable simulation results without complex geometry preparation or special technical equipment.