show 21 to 40 (of 55 software programs)
GFOS.Smart Manufacturing
 From production data acquisition to maintenance and detailed planning: with GFOS.Smart Manufacturing, we support customers on their way to Industry 4.0. The system collects and visualizes all relevant operating, machine and process data in real time. Information on the status of production equipment or orders can be called up transparently in the central system at any time, relieving employees of routine tasks.
From production data acquisition to maintenance and detailed planning: with GFOS.Smart Manufacturing, we support customers on their way to Industry 4.0. The system collects and visualizes all relevant operating, machine and process data in real time. Information on the status of production equipment or orders can be called up transparently in the central system at any time, relieving employees of routine tasks.
Process optimization and cost reduction with modular MES software
 From production data acquisition to maintenance and detailed planning: with GFOS.Smart Manufacturing, we support customers on their way to Industry 4.0. The system collects and visualizes all relevant operating, machine and process data in real time. Information on the status of production equipment or orders can be called up transparently in the central system at any time, relieving employees of routine tasks.
From production data acquisition to maintenance and detailed planning: with GFOS.Smart Manufacturing, we support customers on their way to Industry 4.0. The system collects and visualizes all relevant operating, machine and process data in real time. Information on the status of production equipment or orders can be called up transparently in the central system at any time, relieving employees of routine tasks.
3D Plant Design and Factory Planning Software | M4 PLANT
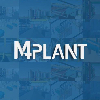 As 3D software for plant engineering and factory planning, M4 PLANT contains various modules, such as pipeline construction, installation planning, building planning, steel construction, air conditioning or cable route planning. The software allows the size-independent planning of a complete plant or factory. M4 PLANT accompanies the entire project planning process. Thus, the software provides the basis for integrated planning, rule-based quotation preparation, presentation, detailed planning or documentation of your projects in plant construction and factory planning.
As 3D software for plant engineering and factory planning, M4 PLANT contains various modules, such as pipeline construction, installation planning, building planning, steel construction, air conditioning or cable route planning. The software allows the size-independent planning of a complete plant or factory. M4 PLANT accompanies the entire project planning process. Thus, the software provides the basis for integrated planning, rule-based quotation preparation, presentation, detailed planning or documentation of your projects in plant construction and factory planning.
3D CAD software for plant engineering and factory planning
 As 3D software for plant engineering and factory planning, M4 PLANT contains various modules, such as pipeline construction, installation planning, building planning, steel construction, air conditioning or cable route planning. The software allows the size-independent planning of a complete plant or factory. M4 PLANT accompanies the entire project planning process. Thus, the software provides the basis for integrated planning, rule-based quotation preparation, presentation, detailed planning or documentation of your projects in plant construction and factory planning.
As 3D software for plant engineering and factory planning, M4 PLANT contains various modules, such as pipeline construction, installation planning, building planning, steel construction, air conditioning or cable route planning. The software allows the size-independent planning of a complete plant or factory. M4 PLANT accompanies the entire project planning process. Thus, the software provides the basis for integrated planning, rule-based quotation preparation, presentation, detailed planning or documentation of your projects in plant construction and factory planning.
HiCAD - the powerful 3D CAD system
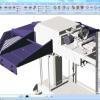 Whether mechanical and plant engineering, sheet metal working, steel or metal construction, every industry has its own requirements for a CAD system. With our HiCAD CAD software, we offer you the all-in-one solution for fast and successful product development in 2D, in 3D and in every industry - even for cross-industry projects. With its hybrid technology, HiCAD is the only CAD system that provides not only 2D and 3D, but also all industry functions and functions for product data management in one system, thus covering all areas of engineering.
Whether mechanical and plant engineering, sheet metal working, steel or metal construction, every industry has its own requirements for a CAD system. With our HiCAD CAD software, we offer you the all-in-one solution for fast and successful product development in 2D, in 3D and in every industry - even for cross-industry projects. With its hybrid technology, HiCAD is the only CAD system that provides not only 2D and 3D, but also all industry functions and functions for product data management in one system, thus covering all areas of engineering.
2D/3D CAD system, integrated industry functions, free and parametric mod.
 Whether mechanical and plant engineering, sheet metal working, steel or metal construction, every industry has its own requirements for a CAD system. With our HiCAD CAD software, we offer you the all-in-one solution for fast and successful product development in 2D, in 3D and in every industry - even for cross-industry projects. With its hybrid technology, HiCAD is the only CAD system that provides not only 2D and 3D, but also all industry functions and functions for product data management in one system, thus covering all areas of engineering.
Whether mechanical and plant engineering, sheet metal working, steel or metal construction, every industry has its own requirements for a CAD system. With our HiCAD CAD software, we offer you the all-in-one solution for fast and successful product development in 2D, in 3D and in every industry - even for cross-industry projects. With its hybrid technology, HiCAD is the only CAD system that provides not only 2D and 3D, but also all industry functions and functions for product data management in one system, thus covering all areas of engineering.
Simcenter 3D for electromagentic simulation and e-Machine Design
 Simcenter 3D software for electromagnetics simulation and e-machine design enables coupled simulations of multiphysical effects to be carried out within one simulation environment. For example, electromagnetic, thermal and structural-mechanical interactions can be simulated and analysed.
Simcenter 3D software for electromagnetics simulation and e-machine design enables coupled simulations of multiphysical effects to be carried out within one simulation environment. For example, electromagnetic, thermal and structural-mechanical interactions can be simulated and analysed.
Software for 2D and 3D simulation of electromagnetic fields
 Simcenter 3D software for electromagnetics simulation and e-machine design enables coupled simulations of multiphysical effects to be carried out within one simulation environment. For example, electromagnetic, thermal and structural-mechanical interactions can be simulated and analysed.
Simcenter 3D software for electromagnetics simulation and e-machine design enables coupled simulations of multiphysical effects to be carried out within one simulation environment. For example, electromagnetic, thermal and structural-mechanical interactions can be simulated and analysed.
Escape Plan
 With the Escape Plan 2023 software, architects and engineers, fire protection and safety officers, experts or facility managers can create escape and rescue plans according to DIN ISO 23601 and DGUV 9 in multiple languages. In addition, fire brigade plans according to DIN 14095 including standard-compliant symbols and fire brigade run maps can be generated. The plans can be easily generated from scratch or read in based on DXF, DWG or PDF files.
With the Escape Plan 2023 software, architects and engineers, fire protection and safety officers, experts or facility managers can create escape and rescue plans according to DIN ISO 23601 and DGUV 9 in multiple languages. In addition, fire brigade plans according to DIN 14095 including standard-compliant symbols and fire brigade run maps can be generated. The plans can be easily generated from scratch or read in based on DXF, DWG or PDF files.
Preparation of escape and rescue plans as well as fire department plans
 With the Escape Plan 2023 software, architects and engineers, fire protection and safety officers, experts or facility managers can create escape and rescue plans according to DIN ISO 23601 and DGUV 9 in multiple languages. In addition, fire brigade plans according to DIN 14095 including standard-compliant symbols and fire brigade run maps can be generated. The plans can be easily generated from scratch or read in based on DXF, DWG or PDF files.
With the Escape Plan 2023 software, architects and engineers, fire protection and safety officers, experts or facility managers can create escape and rescue plans according to DIN ISO 23601 and DGUV 9 in multiple languages. In addition, fire brigade plans according to DIN 14095 including standard-compliant symbols and fire brigade run maps can be generated. The plans can be easily generated from scratch or read in based on DXF, DWG or PDF files.
Ansys
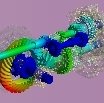 Ansys stands for a product family of software tools for simulation in development and design. An immense spectrum of physical application areas is covered by software packages developed for this purpose: The most popular are Ansys Mechanical (structural mechanics), Ansys CFD (fluid dynamics) and Ansys Maxwell (electromagnetic fields).
Ansys stands for a product family of software tools for simulation in development and design. An immense spectrum of physical application areas is covered by software packages developed for this purpose: The most popular are Ansys Mechanical (structural mechanics), Ansys CFD (fluid dynamics) and Ansys Maxwell (electromagnetic fields).
The leading simulation software for development and design.
 Ansys stands for a product family of software tools for simulation in development and design. An immense spectrum of physical application areas is covered by software packages developed for this purpose: The most popular are Ansys Mechanical (structural mechanics), Ansys CFD (fluid dynamics) and Ansys Maxwell (electromagnetic fields).
Ansys stands for a product family of software tools for simulation in development and design. An immense spectrum of physical application areas is covered by software packages developed for this purpose: The most popular are Ansys Mechanical (structural mechanics), Ansys CFD (fluid dynamics) and Ansys Maxwell (electromagnetic fields).
Siemens Simcenter Amesim
 Simcenter Amesim is a leading integrated, scalable mechatronic system simulation platform. It allows design engineers to virtually assess and optimize system performance.
To enable you to save time when creating models, Simcenter Amesim combines ready-to-use multiphysics libraries with the application - and industry-oriented solutions that are supported by powerful platform capabilities. This lets you rapidly create models and accurately perform analysis.
Simcenter Amesim is an open environment that can be integrated into enterprise processes. Users can easily couple it with major computer-aided engineering (CAE), computer-aided design (CAD) and controls software packages, interoperate it with the Functional Mockup Interfaces (FMIs), and connect it with other Simcenter solutions and Teamcenter software. Simcenter Amesim is part of the Siemens Xcelerator portfolio, the comprehensive and integrated portfolio of software and services from Siemens Digital Industries Software.
Simcenter Amesim is a leading integrated, scalable mechatronic system simulation platform. It allows design engineers to virtually assess and optimize system performance.
To enable you to save time when creating models, Simcenter Amesim combines ready-to-use multiphysics libraries with the application - and industry-oriented solutions that are supported by powerful platform capabilities. This lets you rapidly create models and accurately perform analysis.
Simcenter Amesim is an open environment that can be integrated into enterprise processes. Users can easily couple it with major computer-aided engineering (CAE), computer-aided design (CAD) and controls software packages, interoperate it with the Functional Mockup Interfaces (FMIs), and connect it with other Simcenter solutions and Teamcenter software. Simcenter Amesim is part of the Siemens Xcelerator portfolio, the comprehensive and integrated portfolio of software and services from Siemens Digital Industries Software.
Siemens Simcenter Amesim | advanced system level simulation
 Simcenter Amesim is a leading integrated, scalable mechatronic system simulation platform. It allows design engineers to virtually assess and optimize system performance.
To enable you to save time when creating models, Simcenter Amesim combines ready-to-use multiphysics libraries with the application - and industry-oriented solutions that are supported by powerful platform capabilities. This lets you rapidly create models and accurately perform analysis.
Simcenter Amesim is an open environment that can be integrated into enterprise processes. Users can easily couple it with major computer-aided engineering (CAE), computer-aided design (CAD) and controls software packages, interoperate it with the Functional Mockup Interfaces (FMIs), and connect it with other Simcenter solutions and Teamcenter software. Simcenter Amesim is part of the Siemens Xcelerator portfolio, the comprehensive and integrated portfolio of software and services from Siemens Digital Industries Software.
Simcenter Amesim is a leading integrated, scalable mechatronic system simulation platform. It allows design engineers to virtually assess and optimize system performance.
To enable you to save time when creating models, Simcenter Amesim combines ready-to-use multiphysics libraries with the application - and industry-oriented solutions that are supported by powerful platform capabilities. This lets you rapidly create models and accurately perform analysis.
Simcenter Amesim is an open environment that can be integrated into enterprise processes. Users can easily couple it with major computer-aided engineering (CAE), computer-aided design (CAD) and controls software packages, interoperate it with the Functional Mockup Interfaces (FMIs), and connect it with other Simcenter solutions and Teamcenter software. Simcenter Amesim is part of the Siemens Xcelerator portfolio, the comprehensive and integrated portfolio of software and services from Siemens Digital Industries Software.
visTABLE®
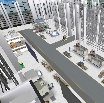 Simulation and planning is easier than you think with visTABLE®touch. With visTABLE®touch, rough data on the expected material throughput is sufficient to build a good block layout for a first planning step. With the help of the intuitive software with numerous tools for validating layouts, factory planning projects can be designed successfully.
Simulation and planning is easier than you think with visTABLE®touch. With visTABLE®touch, rough data on the expected material throughput is sufficient to build a good block layout for a first planning step. With the help of the intuitive software with numerous tools for validating layouts, factory planning projects can be designed successfully.
Factory planning software with intuitive usability and methodical support
 Simulation and planning is easier than you think with visTABLE®touch. With visTABLE®touch, rough data on the expected material throughput is sufficient to build a good block layout for a first planning step. With the help of the intuitive software with numerous tools for validating layouts, factory planning projects can be designed successfully.
Simulation and planning is easier than you think with visTABLE®touch. With visTABLE®touch, rough data on the expected material throughput is sufficient to build a good block layout for a first planning step. With the help of the intuitive software with numerous tools for validating layouts, factory planning projects can be designed successfully.
Tekla Structures for steel, metal construction, plant engineering
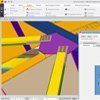 Tekla Structures is a particularly powerful 3D CAD software for steel, metal and plant construction, Tekla Structures is widely used internationally and enables users worldwide to effectively create and manage geometrically highly accurate structures, regardless of the material, size or complexity of the structure. Tekla Structures models are suitable for handling the entire construction process, from design to fabrication, erection and construction management. This speeds up the process and eliminates errors ...
Tekla Structures is a particularly powerful 3D CAD software for steel, metal and plant construction, Tekla Structures is widely used internationally and enables users worldwide to effectively create and manage geometrically highly accurate structures, regardless of the material, size or complexity of the structure. Tekla Structures models are suitable for handling the entire construction process, from design to fabrication, erection and construction management. This speeds up the process and eliminates errors ...
Professional CAD software for 3D steel structures (single/multi-user)
 Tekla Structures is a particularly powerful 3D CAD software for steel, metal and plant construction, Tekla Structures is widely used internationally and enables users worldwide to effectively create and manage geometrically highly accurate structures, regardless of the material, size or complexity of the structure. Tekla Structures models are suitable for handling the entire construction process, from design to fabrication, erection and construction management. This speeds up the process and eliminates errors ...
Tekla Structures is a particularly powerful 3D CAD software for steel, metal and plant construction, Tekla Structures is widely used internationally and enables users worldwide to effectively create and manage geometrically highly accurate structures, regardless of the material, size or complexity of the structure. Tekla Structures models are suitable for handling the entire construction process, from design to fabrication, erection and construction management. This speeds up the process and eliminates errors ...
Tekla Structures for in-situ concrete, precast concrete, formwork & reinforcemen
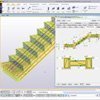 Tekla Structures is a powerful 3D CAD and Building Information Modeling software for steel, reinforced concrete and precast concrete construction. The software enables users worldwide to effectively create and manage geometrically highly accurate structures, regardless of the material, size or complexity of the structure. BIM Software Tekla Structures Tekla Structures is a software for Building Information Modeling (BIM). Tekla models are suitable for handling the entire construction process, from design to fabrication, erection and construction management ...
Tekla Structures is a powerful 3D CAD and Building Information Modeling software for steel, reinforced concrete and precast concrete construction. The software enables users worldwide to effectively create and manage geometrically highly accurate structures, regardless of the material, size or complexity of the structure. BIM Software Tekla Structures Tekla Structures is a software for Building Information Modeling (BIM). Tekla models are suitable for handling the entire construction process, from design to fabrication, erection and construction management ...
Professional CAD software for 3D reinforced concrete structures (single/multi-user)
 Tekla Structures is a powerful 3D CAD and Building Information Modeling software for steel, reinforced concrete and precast concrete construction. The software enables users worldwide to effectively create and manage geometrically highly accurate structures, regardless of the material, size or complexity of the structure. BIM Software Tekla Structures Tekla Structures is a software for Building Information Modeling (BIM). Tekla models are suitable for handling the entire construction process, from design to fabrication, erection and construction management ...
Tekla Structures is a powerful 3D CAD and Building Information Modeling software for steel, reinforced concrete and precast concrete construction. The software enables users worldwide to effectively create and manage geometrically highly accurate structures, regardless of the material, size or complexity of the structure. BIM Software Tekla Structures Tekla Structures is a software for Building Information Modeling (BIM). Tekla models are suitable for handling the entire construction process, from design to fabrication, erection and construction management ...
Trimble Connect - Ready-to-run data for construction
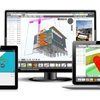 Trimble Connect is a cloud-based BIM platform for construction project collaboration and successful Building Information Modeling. Ensure that all stakeholders have access to exactly the execution-ready data they need at the right time. The platform provides a common project space with all the latest information: Easily and quickly store and view all common model formats. A connector provides even easier access for Tekla, Revit and other applications. In addition, you can store and view all common 2D file formats such as docx, xlsx, pdf, png, etc ...
Trimble Connect is a cloud-based BIM platform for construction project collaboration and successful Building Information Modeling. Ensure that all stakeholders have access to exactly the execution-ready data they need at the right time. The platform provides a common project space with all the latest information: Easily and quickly store and view all common model formats. A connector provides even easier access for Tekla, Revit and other applications. In addition, you can store and view all common 2D file formats such as docx, xlsx, pdf, png, etc ...
The powerful BIM platform: work anywhere and from any device
 Trimble Connect is a cloud-based BIM platform for construction project collaboration and successful Building Information Modeling. Ensure that all stakeholders have access to exactly the execution-ready data they need at the right time. The platform provides a common project space with all the latest information: Easily and quickly store and view all common model formats. A connector provides even easier access for Tekla, Revit and other applications. In addition, you can store and view all common 2D file formats such as docx, xlsx, pdf, png, etc ...
Trimble Connect is a cloud-based BIM platform for construction project collaboration and successful Building Information Modeling. Ensure that all stakeholders have access to exactly the execution-ready data they need at the right time. The platform provides a common project space with all the latest information: Easily and quickly store and view all common model formats. A connector provides even easier access for Tekla, Revit and other applications. In addition, you can store and view all common 2D file formats such as docx, xlsx, pdf, png, etc ...
ELECTRIX AI: Electrical-CAD software
 WSCAD offers a complete set of tools for planning and maintenance tasks in electrical and automation engineering. It contains features for the planning of electrical engineering systems and apparatus, for design and production planning, assembly, plant and inventory planning. The modular and scalable WSCAD SUITE offers an enormous range of functions. The software includes many efficient interfaces to PLM and ERP systems.
WSCAD offers a complete set of tools for planning and maintenance tasks in electrical and automation engineering. It contains features for the planning of electrical engineering systems and apparatus, for design and production planning, assembly, plant and inventory planning. The modular and scalable WSCAD SUITE offers an enormous range of functions. The software includes many efficient interfaces to PLM and ERP systems.
The world’s first and leading provider of AI powered Electrical-CAD software
 WSCAD offers a complete set of tools for planning and maintenance tasks in electrical and automation engineering. It contains features for the planning of electrical engineering systems and apparatus, for design and production planning, assembly, plant and inventory planning. The modular and scalable WSCAD SUITE offers an enormous range of functions. The software includes many efficient interfaces to PLM and ERP systems.
WSCAD offers a complete set of tools for planning and maintenance tasks in electrical and automation engineering. It contains features for the planning of electrical engineering systems and apparatus, for design and production planning, assembly, plant and inventory planning. The modular and scalable WSCAD SUITE offers an enormous range of functions. The software includes many efficient interfaces to PLM and ERP systems.
audius:Seminar for training and seminar management
 With audius:Seminar, audius offers a specially developed solution for training and further education institutes. The scope of functions ranges from the management of master data and resources, through the planning and administration of seminars and timetables, to the billing of services. The process focuses on participant management and the organization of instructors.
The basis is Microsoft Dynamics 365 Sales, audius refines the processes specifically for seminar organizers.
With audius:Seminar, audius offers a specially developed solution for training and further education institutes. The scope of functions ranges from the management of master data and resources, through the planning and administration of seminars and timetables, to the billing of services. The process focuses on participant management and the organization of instructors.
The basis is Microsoft Dynamics 365 Sales, audius refines the processes specifically for seminar organizers.
Industry solution for training and further education institutes
 With audius:Seminar, audius offers a specially developed solution for training and further education institutes. The scope of functions ranges from the management of master data and resources, through the planning and administration of seminars and timetables, to the billing of services. The process focuses on participant management and the organization of instructors.
The basis is Microsoft Dynamics 365 Sales, audius refines the processes specifically for seminar organizers.
With audius:Seminar, audius offers a specially developed solution for training and further education institutes. The scope of functions ranges from the management of master data and resources, through the planning and administration of seminars and timetables, to the billing of services. The process focuses on participant management and the organization of instructors.
The basis is Microsoft Dynamics 365 Sales, audius refines the processes specifically for seminar organizers.
myPARM - Multi-project management software
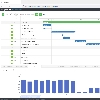 myPARM PM is a strategic, process-oriented multi-project management software with Gantt and WBS, time recording, budgeting, resource planning, invoicing, risk and opportunity management. myPARM RFS is a risk-based management/leadership system with balanced scorecard, portfolio management, programme management and controlling options for operational, tactical and strategic management levels.
myPARM PM is a strategic, process-oriented multi-project management software with Gantt and WBS, time recording, budgeting, resource planning, invoicing, risk and opportunity management. myPARM RFS is a risk-based management/leadership system with balanced scorecard, portfolio management, programme management and controlling options for operational, tactical and strategic management levels.
Multi-project management and PPM software
 myPARM PM is a strategic, process-oriented multi-project management software with Gantt and WBS, time recording, budgeting, resource planning, invoicing, risk and opportunity management. myPARM RFS is a risk-based management/leadership system with balanced scorecard, portfolio management, programme management and controlling options for operational, tactical and strategic management levels.
myPARM PM is a strategic, process-oriented multi-project management software with Gantt and WBS, time recording, budgeting, resource planning, invoicing, risk and opportunity management. myPARM RFS is a risk-based management/leadership system with balanced scorecard, portfolio management, programme management and controlling options for operational, tactical and strategic management levels.
AiVPack - Packaging development
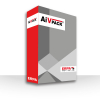 AiVpack is an innovative plug-in for Adobe® Illustrator® CS6/CC which enables the user to create packaging, displays and folding boxes in a quick, simple and well-arranged way and opens new possibilities to the user. You can choose from more than 140 – optional up to 700 - industry-approved parameterized ECMA and FEFCO standards for solid fiber and corrugated board which can then be customized to your needs. Simplify your selection by a 3D-wireframe-view....
AiVpack is an innovative plug-in for Adobe® Illustrator® CS6/CC which enables the user to create packaging, displays and folding boxes in a quick, simple and well-arranged way and opens new possibilities to the user. You can choose from more than 140 – optional up to 700 - industry-approved parameterized ECMA and FEFCO standards for solid fiber and corrugated board which can then be customized to your needs. Simplify your selection by a 3D-wireframe-view....
AiVpack is an plug-in for Adobe® Illustrator® to create packaging, dispays and folding...
 AiVpack is an innovative plug-in for Adobe® Illustrator® CS6/CC which enables the user to create packaging, displays and folding boxes in a quick, simple and well-arranged way and opens new possibilities to the user. You can choose from more than 140 – optional up to 700 - industry-approved parameterized ECMA and FEFCO standards for solid fiber and corrugated board which can then be customized to your needs. Simplify your selection by a 3D-wireframe-view....
AiVpack is an innovative plug-in for Adobe® Illustrator® CS6/CC which enables the user to create packaging, displays and folding boxes in a quick, simple and well-arranged way and opens new possibilities to the user. You can choose from more than 140 – optional up to 700 - industry-approved parameterized ECMA and FEFCO standards for solid fiber and corrugated board which can then be customized to your needs. Simplify your selection by a 3D-wireframe-view....
simplyOrg
 Planning, organizing, promoting and evaluating your seminars, events and training courses takes up a lot of time? Time that you would rather use for your customers or employees? Then take this time off your hands. By using the professional software simplyOrg, the workflows involved in organizing your events are automated, making your job much easier. The result: less administration, secure planning, an overview at all times and more time for the essentials.
Planning, organizing, promoting and evaluating your seminars, events and training courses takes up a lot of time? Time that you would rather use for your customers or employees? Then take this time off your hands. By using the professional software simplyOrg, the workflows involved in organizing your events are automated, making your job much easier. The result: less administration, secure planning, an overview at all times and more time for the essentials.
Software for the organization of seminars & events
 Planning, organizing, promoting and evaluating your seminars, events and training courses takes up a lot of time? Time that you would rather use for your customers or employees? Then take this time off your hands. By using the professional software simplyOrg, the workflows involved in organizing your events are automated, making your job much easier. The result: less administration, secure planning, an overview at all times and more time for the essentials.
Planning, organizing, promoting and evaluating your seminars, events and training courses takes up a lot of time? Time that you would rather use for your customers or employees? Then take this time off your hands. By using the professional software simplyOrg, the workflows involved in organizing your events are automated, making your job much easier. The result: less administration, secure planning, an overview at all times and more time for the essentials.
edoobox - Online booking system
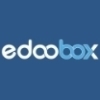 edoobox is a user-friendly online booking system for courses, seminars and events with a guided process from the announcement, booking / registration to payment of the offer. On the one hand, edoobox provides a platform for offering meetings on the Internet and, on the other hand, the complete management of offers from the participant management to the organization of speakers / locations etc. which can easily and efficiently be handled with this tool.
edoobox is a user-friendly online booking system for courses, seminars and events with a guided process from the announcement, booking / registration to payment of the offer. On the one hand, edoobox provides a platform for offering meetings on the Internet and, on the other hand, the complete management of offers from the participant management to the organization of speakers / locations etc. which can easily and efficiently be handled with this tool.
edoobox is an online course, seminar and event booking system.
 edoobox is a user-friendly online booking system for courses, seminars and events with a guided process from the announcement, booking / registration to payment of the offer. On the one hand, edoobox provides a platform for offering meetings on the Internet and, on the other hand, the complete management of offers from the participant management to the organization of speakers / locations etc. which can easily and efficiently be handled with this tool.
edoobox is a user-friendly online booking system for courses, seminars and events with a guided process from the announcement, booking / registration to payment of the offer. On the one hand, edoobox provides a platform for offering meetings on the Internet and, on the other hand, the complete management of offers from the participant management to the organization of speakers / locations etc. which can easily and efficiently be handled with this tool.
COBUS NCAD
 With COBUS NCAD you get a CAD/CAM system under Windows with variant technology, DXF import and output, CAD functions, dimensioning, layer technology, 3D display and 3D simulation. The output of control-neutral files for postprocessors is included as well as the machining operations milling, drilling, sawing, approach cycles, circular, rectangular and free pocket cycles, text milling on contours, tool management and manual suction cup positioning.
With COBUS NCAD you get a CAD/CAM system under Windows with variant technology, DXF import and output, CAD functions, dimensioning, layer technology, 3D display and 3D simulation. The output of control-neutral files for postprocessors is included as well as the machining operations milling, drilling, sawing, approach cycles, circular, rectangular and free pocket cycles, text milling on contours, tool management and manual suction cup positioning.
CNC programming from batch size 1
 With COBUS NCAD you get a CAD/CAM system under Windows with variant technology, DXF import and output, CAD functions, dimensioning, layer technology, 3D display and 3D simulation. The output of control-neutral files for postprocessors is included as well as the machining operations milling, drilling, sawing, approach cycles, circular, rectangular and free pocket cycles, text milling on contours, tool management and manual suction cup positioning.
With COBUS NCAD you get a CAD/CAM system under Windows with variant technology, DXF import and output, CAD functions, dimensioning, layer technology, 3D display and 3D simulation. The output of control-neutral files for postprocessors is included as well as the machining operations milling, drilling, sawing, approach cycles, circular, rectangular and free pocket cycles, text milling on contours, tool management and manual suction cup positioning.
Flownex® SE
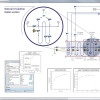 The Flownex software determines pressure losses, mass flows and heat transfers for the connected elements of fluidic and thermotechnical systems and installations.
The Flownex software determines pressure losses, mass flows and heat transfers for the connected elements of fluidic and thermotechnical systems and installations.
1D-CFD: Flownex determines pressure losses, mass flows and heat transfers
 The Flownex software determines pressure losses, mass flows and heat transfers for the connected elements of fluidic and thermotechnical systems and installations.
The Flownex software determines pressure losses, mass flows and heat transfers for the connected elements of fluidic and thermotechnical systems and installations.
BricsCAD®
 The .dwg-based CAD software BricsCAD® is one of the most powerful and fastest solutions among .dwg-based CAD systems. The CAD software is also outstanding in terms of ease of use. For example, the so-called manipulator makes rotating, mirroring and moving any 2D or 3D objects child's play. All dialogs and tools can be hidden at the touch of a button. This function allows the user to concentrate fully on the current design while editing it with the configurable quad cursor.
The .dwg-based CAD software BricsCAD® is one of the most powerful and fastest solutions among .dwg-based CAD systems. The CAD software is also outstanding in terms of ease of use. For example, the so-called manipulator makes rotating, mirroring and moving any 2D or 3D objects child's play. All dialogs and tools can be hidden at the touch of a button. This function allows the user to concentrate fully on the current design while editing it with the configurable quad cursor.
Modern 2D drawing and 3D modeling software, BIM and mechanical engineering CAD software
 The .dwg-based CAD software BricsCAD® is one of the most powerful and fastest solutions among .dwg-based CAD systems. The CAD software is also outstanding in terms of ease of use. For example, the so-called manipulator makes rotating, mirroring and moving any 2D or 3D objects child's play. All dialogs and tools can be hidden at the touch of a button. This function allows the user to concentrate fully on the current design while editing it with the configurable quad cursor.
The .dwg-based CAD software BricsCAD® is one of the most powerful and fastest solutions among .dwg-based CAD systems. The CAD software is also outstanding in terms of ease of use. For example, the so-called manipulator makes rotating, mirroring and moving any 2D or 3D objects child's play. All dialogs and tools can be hidden at the touch of a button. This function allows the user to concentrate fully on the current design while editing it with the configurable quad cursor.