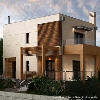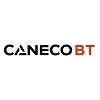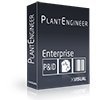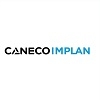show 21 to 33 (of 33 software programs)
SpriCAD + WinSprink: Hydraulic calculation of sprinkler systems
Design and hydraulic calculation of sprinkler systems
The sprinkler software WinSprink and SpriCAD is used for the calculation of sprinkler systems or sprinkler installations. The software supports you in the creation of site plans, documents for prefabrication and parts lists. Inputs are made graphically, either in plan view or in isometric representation. Another advantage of the pipe network input via AutoCAD or BricsCAD is the possibility of further use for building plans, architects' floor plans etc.
Precast Software
Technical processing of precast concrete elements under AutoCAD
Comfortable and comprehensive software for complete technical processing of precast concrete elements under AutoCAD - Architectural Desktop (ADT) with data interface for invoicing. The program package consists of the following programs, which can be used separately or together: AcadWand for precast concrete walls with modules for solid wall, double wall, thermal wall, sandwich wall and stone wall (sand-lime wall). AcadSlab for precast concrete slabs with modules for element, solid, prestressed concrete, TT and hollow core slabs ...
ELECTRIX AI: Electrical-CAD software
 WSCAD is an E-CAD solution that includes a complete set of tools for planning and maintenance tasks in electrical and automation engineering. The software includes many efficient interfaces to PLM and ERP systems. The software ensures consistency of engineering data throughout. With WSCAD, you can easily plan and manufacture control cabinets based on circuit diagrams and data from other E-CAD systems.
WSCAD is an E-CAD solution that includes a complete set of tools for planning and maintenance tasks in electrical and automation engineering. The software includes many efficient interfaces to PLM and ERP systems. The software ensures consistency of engineering data throughout. With WSCAD, you can easily plan and manufacture control cabinets based on circuit diagrams and data from other E-CAD systems.
The world’s first and leading provider of AI powered Electrical-CAD software
 WSCAD is an E-CAD solution that includes a complete set of tools for planning and maintenance tasks in electrical and automation engineering. The software includes many efficient interfaces to PLM and ERP systems. The software ensures consistency of engineering data throughout. With WSCAD, you can easily plan and manufacture control cabinets based on circuit diagrams and data from other E-CAD systems.
WSCAD is an E-CAD solution that includes a complete set of tools for planning and maintenance tasks in electrical and automation engineering. The software includes many efficient interfaces to PLM and ERP systems. The software ensures consistency of engineering data throughout. With WSCAD, you can easily plan and manufacture control cabinets based on circuit diagrams and data from other E-CAD systems.
Construction diary
 Bautagebuch 2026 is a programme for the comprehensive documentation of the construction process as well as for the creation and management of construction diaries and construction site reports. The clearly arranged structure, the easy handling and the possibility to adapt the programme to the individual needs of the user make the software a valuable tool in everyday work. In addition, the programme includes a free app for Android and iOS.
Bautagebuch 2026 is a programme for the comprehensive documentation of the construction process as well as for the creation and management of construction diaries and construction site reports. The clearly arranged structure, the easy handling and the possibility to adapt the programme to the individual needs of the user make the software a valuable tool in everyday work. In addition, the programme includes a free app for Android and iOS.
Programme for comprehensive documentation of the construction process
 Bautagebuch 2026 is a programme for the comprehensive documentation of the construction process as well as for the creation and management of construction diaries and construction site reports. The clearly arranged structure, the easy handling and the possibility to adapt the programme to the individual needs of the user make the software a valuable tool in everyday work. In addition, the programme includes a free app for Android and iOS.
Bautagebuch 2026 is a programme for the comprehensive documentation of the construction process as well as for the creation and management of construction diaries and construction site reports. The clearly arranged structure, the easy handling and the possibility to adapt the programme to the individual needs of the user make the software a valuable tool in everyday work. In addition, the programme includes a free app for Android and iOS.
prima
 prima is a program for project-oriented service providers who can use the flexibility of the software to implement all processes in one software. Freely definable views and reports are available, as are Gantt charts, graphical resource planning, the management of internal and external rates, post-calculation of projects, project tracking with EVM (Earned Value Management) and much more.
prima is a program for project-oriented service providers who can use the flexibility of the software to implement all processes in one software. Freely definable views and reports are available, as are Gantt charts, graphical resource planning, the management of internal and external rates, post-calculation of projects, project tracking with EVM (Earned Value Management) and much more.
The solution for project-oriented service companies
 prima is a program for project-oriented service providers who can use the flexibility of the software to implement all processes in one software. Freely definable views and reports are available, as are Gantt charts, graphical resource planning, the management of internal and external rates, post-calculation of projects, project tracking with EVM (Earned Value Management) and much more.
prima is a program for project-oriented service providers who can use the flexibility of the software to implement all processes in one software. Freely definable views and reports are available, as are Gantt charts, graphical resource planning, the management of internal and external rates, post-calculation of projects, project tracking with EVM (Earned Value Management) and much more.
Sheet CAD
 Was ist Sheet CAD? With Sheet CAD, more than 240 different types of sheet metal coils can be processed, such as tanks, transition pieces, ventilation ducts, silos, pipe elbows, pipe branches, screw conveyors, etc. The desired case is selected from the selection menu (Fig. 1) and the dimensions are entered directly (Fig. 2). Then you get the scaled three-dimensional figure on the screen - for the first visual check. The full-scale development is called up by mouse click. Abb. 1: Selection menu ...
Was ist Sheet CAD? With Sheet CAD, more than 240 different types of sheet metal coils can be processed, such as tanks, transition pieces, ventilation ducts, silos, pipe elbows, pipe branches, screw conveyors, etc. The desired case is selected from the selection menu (Fig. 1) and the dimensions are entered directly (Fig. 2). Then you get the scaled three-dimensional figure on the screen - for the first visual check. The full-scale development is called up by mouse click. Abb. 1: Selection menu ...
over 240 unwindings, 3 D representation, puzzle, nesting, folds, dimensioning, DXF
 Was ist Sheet CAD? With Sheet CAD, more than 240 different types of sheet metal coils can be processed, such as tanks, transition pieces, ventilation ducts, silos, pipe elbows, pipe branches, screw conveyors, etc. The desired case is selected from the selection menu (Fig. 1) and the dimensions are entered directly (Fig. 2). Then you get the scaled three-dimensional figure on the screen - for the first visual check. The full-scale development is called up by mouse click. Abb. 1: Selection menu ...
Was ist Sheet CAD? With Sheet CAD, more than 240 different types of sheet metal coils can be processed, such as tanks, transition pieces, ventilation ducts, silos, pipe elbows, pipe branches, screw conveyors, etc. The desired case is selected from the selection menu (Fig. 1) and the dimensions are entered directly (Fig. 2). Then you get the scaled three-dimensional figure on the screen - for the first visual check. The full-scale development is called up by mouse click. Abb. 1: Selection menu ...
SPIRIT
 Draw in 2D, design in 3D or use the predefined 3D components to save time (walls, windows, stairs, etc.). With SPIRIT you use a professional CAD software for construction planning - from design to construction and cost planning. Implement 2D and 3D designs intuitively. Implement BIM! Teamwork through open interfaces - compatibility with other software.
Draw in 2D, design in 3D or use the predefined 3D components to save time (walls, windows, stairs, etc.). With SPIRIT you use a professional CAD software for construction planning - from design to construction and cost planning. Implement 2D and 3D designs intuitively. Implement BIM! Teamwork through open interfaces - compatibility with other software.
The BIM CAD software for every way of working.
 Draw in 2D, design in 3D or use the predefined 3D components to save time (walls, windows, stairs, etc.). With SPIRIT you use a professional CAD software for construction planning - from design to construction and cost planning. Implement 2D and 3D designs intuitively. Implement BIM! Teamwork through open interfaces - compatibility with other software.
Draw in 2D, design in 3D or use the predefined 3D components to save time (walls, windows, stairs, etc.). With SPIRIT you use a professional CAD software for construction planning - from design to construction and cost planning. Implement 2D and 3D designs intuitively. Implement BIM! Teamwork through open interfaces - compatibility with other software.
ALPI CANECO BT
 ALPI CANECO BT - Calculation of low-voltage systems - The Caneco BT user interface is available in seven languages. You can automatically print your documentation and certificates translated into nine languages. Caneco BT automatically searches for the most suitable equipment in a database containing the catalogs of all electrical manufacturers on the market. Caneco BT can perform the calculation in accordance with over 14 international standards plus the marine standard.
ALPI CANECO BT - Calculation of low-voltage systems - The Caneco BT user interface is available in seven languages. You can automatically print your documentation and certificates translated into nine languages. Caneco BT automatically searches for the most suitable equipment in a database containing the catalogs of all electrical manufacturers on the market. Caneco BT can perform the calculation in accordance with over 14 international standards plus the marine standard.
Short-circuit calculation, selectivity, overview and distribution diagrams, documentation
 ALPI CANECO BT - Calculation of low-voltage systems - The Caneco BT user interface is available in seven languages. You can automatically print your documentation and certificates translated into nine languages. Caneco BT automatically searches for the most suitable equipment in a database containing the catalogs of all electrical manufacturers on the market. Caneco BT can perform the calculation in accordance with over 14 international standards plus the marine standard.
ALPI CANECO BT - Calculation of low-voltage systems - The Caneco BT user interface is available in seven languages. You can automatically print your documentation and certificates translated into nine languages. Caneco BT automatically searches for the most suitable equipment in a database containing the catalogs of all electrical manufacturers on the market. Caneco BT can perform the calculation in accordance with over 14 international standards plus the marine standard.
PlantEngineer: P&ID software for plant design and construction
 PlantEngineer is based on Microsoft Visio©. This means it off ers many advantages – for example, minimal need for training, simple data exchange using Microsoft Excel©, commissioning documentation in Microsoft Word©, multi-linguality, as well as simple integration into an existing IT infrastructure ...
PlantEngineer is based on Microsoft Visio©. This means it off ers many advantages – for example, minimal need for training, simple data exchange using Microsoft Excel©, commissioning documentation in Microsoft Word©, multi-linguality, as well as simple integration into an existing IT infrastructure ...
P&ID software for engineering and documentation of process plants
 PlantEngineer is based on Microsoft Visio©. This means it off ers many advantages – for example, minimal need for training, simple data exchange using Microsoft Excel©, commissioning documentation in Microsoft Word©, multi-linguality, as well as simple integration into an existing IT infrastructure ...
PlantEngineer is based on Microsoft Visio©. This means it off ers many advantages – for example, minimal need for training, simple data exchange using Microsoft Excel©, commissioning documentation in Microsoft Word©, multi-linguality, as well as simple integration into an existing IT infrastructure ...
Heeds
 HEEDS enables you to automate the evaluation of your product designs. Automated simulation runs can be performed through design studies and subsequently evaluated by designers. Define the design goal and HEEDS independently selects the appropriate search and optimization algorithm to achieve it. With the intuitive evaluation functions, you are always in control and reach your goal with HEEDS.
HEEDS enables you to automate the evaluation of your product designs. Automated simulation runs can be performed through design studies and subsequently evaluated by designers. Define the design goal and HEEDS independently selects the appropriate search and optimization algorithm to achieve it. With the intuitive evaluation functions, you are always in control and reach your goal with HEEDS.
Automates and accelerates the design space exploration process.
 HEEDS enables you to automate the evaluation of your product designs. Automated simulation runs can be performed through design studies and subsequently evaluated by designers. Define the design goal and HEEDS independently selects the appropriate search and optimization algorithm to achieve it. With the intuitive evaluation functions, you are always in control and reach your goal with HEEDS.
HEEDS enables you to automate the evaluation of your product designs. Automated simulation runs can be performed through design studies and subsequently evaluated by designers. Define the design goal and HEEDS independently selects the appropriate search and optimization algorithm to achieve it. With the intuitive evaluation functions, you are always in control and reach your goal with HEEDS.
ALPI CANECO HT + TCC
 ALPI CANECO HT + TCC supports the automated calculation of medium and high-voltage systems as well as the individual testing of selectivities using time-current curves.
ALPI CANECO HT + TCC supports the automated calculation of medium and high-voltage systems as well as the individual testing of selectivities using time-current curves.
Short-circuit calculation, selectivity, overview plans, ring networks
 ALPI CANECO HT + TCC supports the automated calculation of medium and high-voltage systems as well as the individual testing of selectivities using time-current curves.
ALPI CANECO HT + TCC supports the automated calculation of medium and high-voltage systems as well as the individual testing of selectivities using time-current curves.
ALPI Caneco Implantation
 Caneco Implantation is the latest generation of software for planning and designing electrical systems in 2D/3D on the Autodesk AutoCAD® MEP/ADT/OEM platform. Draw 3D installation systems and cable routes - automatic cable routing dimensions the corresponding cable routes according to weight, fill level, system, reserve and much more.
Caneco Implantation is the latest generation of software for planning and designing electrical systems in 2D/3D on the Autodesk AutoCAD® MEP/ADT/OEM platform. Draw 3D installation systems and cable routes - automatic cable routing dimensions the corresponding cable routes according to weight, fill level, system, reserve and much more.
Planning and design of electrical systems in 2D/3D on the Autodesk AutoCAD platform
 Caneco Implantation is the latest generation of software for planning and designing electrical systems in 2D/3D on the Autodesk AutoCAD® MEP/ADT/OEM platform. Draw 3D installation systems and cable routes - automatic cable routing dimensions the corresponding cable routes according to weight, fill level, system, reserve and much more.
Caneco Implantation is the latest generation of software for planning and designing electrical systems in 2D/3D on the Autodesk AutoCAD® MEP/ADT/OEM platform. Draw 3D installation systems and cable routes - automatic cable routing dimensions the corresponding cable routes according to weight, fill level, system, reserve and much more.
AVANTI
 Optimize your BIM process with AVANTI. Determine project costs. Create your own knowledge database and gain a comprehensive overview of costs even in the early service phases. Combine this knowledge database with current data directly from Sirados, STLB-Bau or BKI. AVANTI is the only AVA software to integrate the GRAVA tool for graphical quantity takeoff.
Optimize your BIM process with AVANTI. Determine project costs. Create your own knowledge database and gain a comprehensive overview of costs even in the early service phases. Combine this knowledge database with current data directly from Sirados, STLB-Bau or BKI. AVANTI is the only AVA software to integrate the GRAVA tool for graphical quantity takeoff.
The optimal AVA software for your successful BIM process.
 Optimize your BIM process with AVANTI. Determine project costs. Create your own knowledge database and gain a comprehensive overview of costs even in the early service phases. Combine this knowledge database with current data directly from Sirados, STLB-Bau or BKI. AVANTI is the only AVA software to integrate the GRAVA tool for graphical quantity takeoff.
Optimize your BIM process with AVANTI. Determine project costs. Create your own knowledge database and gain a comprehensive overview of costs even in the early service phases. Combine this knowledge database with current data directly from Sirados, STLB-Bau or BKI. AVANTI is the only AVA software to integrate the GRAVA tool for graphical quantity takeoff.