show 21 to 40 (of 40 software programs)
SYSCAD
 SYSCAD® is an application, designed for CAD-compatible engineering and consistent designs of sectional drawings and joint details in metal working. When working with SYSCAD® it only takes a few mouse clicks to design a sectional drawing with dimensions - ready for calculation. You draw the elevation of your construction using the automatic generation of sections and SYSCAD® creates sectional drawings and part lists. The profile system STEEL / ALU / TIMBER can be used to create balustrades, pedestals or facade substructures ...
SYSCAD® is an application, designed for CAD-compatible engineering and consistent designs of sectional drawings and joint details in metal working. When working with SYSCAD® it only takes a few mouse clicks to design a sectional drawing with dimensions - ready for calculation. You draw the elevation of your construction using the automatic generation of sections and SYSCAD® creates sectional drawings and part lists. The profile system STEEL / ALU / TIMBER can be used to create balustrades, pedestals or facade substructures ...
CAD for windows, doors and curtain walls
 SYSCAD® is an application, designed for CAD-compatible engineering and consistent designs of sectional drawings and joint details in metal working. When working with SYSCAD® it only takes a few mouse clicks to design a sectional drawing with dimensions - ready for calculation. You draw the elevation of your construction using the automatic generation of sections and SYSCAD® creates sectional drawings and part lists. The profile system STEEL / ALU / TIMBER can be used to create balustrades, pedestals or facade substructures ...
SYSCAD® is an application, designed for CAD-compatible engineering and consistent designs of sectional drawings and joint details in metal working. When working with SYSCAD® it only takes a few mouse clicks to design a sectional drawing with dimensions - ready for calculation. You draw the elevation of your construction using the automatic generation of sections and SYSCAD® creates sectional drawings and part lists. The profile system STEEL / ALU / TIMBER can be used to create balustrades, pedestals or facade substructures ...
ANSYS Discovery
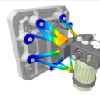 Model. Explore. Analyze: Create and modify your design ideas in a flash and get immediate direct feedback on what is physically happening in and to the part. Validate the best design with high accuracy thanks to leading Ansys technology. Profitable for every user. Ansys Discovery is fast, reliable and effective. One tool for everything simulation needs to do in the design process. Try it now for free and without obligation.
Model. Explore. Analyze: Create and modify your design ideas in a flash and get immediate direct feedback on what is physically happening in and to the part. Validate the best design with high accuracy thanks to leading Ansys technology. Profitable for every user. Ansys Discovery is fast, reliable and effective. One tool for everything simulation needs to do in the design process. Try it now for free and without obligation.
Modeling. Experiment. Validate. 1 tool - all functions!
 Model. Explore. Analyze: Create and modify your design ideas in a flash and get immediate direct feedback on what is physically happening in and to the part. Validate the best design with high accuracy thanks to leading Ansys technology. Profitable for every user. Ansys Discovery is fast, reliable and effective. One tool for everything simulation needs to do in the design process. Try it now for free and without obligation.
Model. Explore. Analyze: Create and modify your design ideas in a flash and get immediate direct feedback on what is physically happening in and to the part. Validate the best design with high accuracy thanks to leading Ansys technology. Profitable for every user. Ansys Discovery is fast, reliable and effective. One tool for everything simulation needs to do in the design process. Try it now for free and without obligation.
ELITECAD 3D BIM Software
model-oriented and parametric 3D CAD software (BIM)
Free trial version! With the model-oriented 3D CAD software ELITECAD Architecture you playfully develop your BIM ( 3D CAD model ). For this purpose, the complete architecture functionality, such as parametrics for walls, ceilings, windows, roofs, stairs, professional rendering, graphical mass determination, extensive interfaces and libraries are available. The definition of free-form surfaces and the modeling of free 3D bodies are also part of the functionality of the full version. The BIM (Building Information Modeling) can be displayed photorealistically by means of integrated rendering functionality and is represented in floor plans ...
Sheet CAD
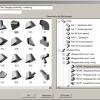 With Sheet CAD, more than 240 different types of sheet metal coils can be processed, such as tanks, transition pieces, ventilation ducts, silos, pipe elbows, pipe branches, screw conveyors, etc. The desired case is selected from the selection menu (Fig. 1) and the dimensions are entered directly (Fig. 2). Then you get the scaled three-dimensional figure on the screen - for the first visual check. The full-scale development is called up by mouse click. Abb. 1: Selection menu . Abb ...
With Sheet CAD, more than 240 different types of sheet metal coils can be processed, such as tanks, transition pieces, ventilation ducts, silos, pipe elbows, pipe branches, screw conveyors, etc. The desired case is selected from the selection menu (Fig. 1) and the dimensions are entered directly (Fig. 2). Then you get the scaled three-dimensional figure on the screen - for the first visual check. The full-scale development is called up by mouse click. Abb. 1: Selection menu . Abb ...
over 240 unwindings, 3 D representation, puzzle, nesting, folds, dimensioning, DXF
 With Sheet CAD, more than 240 different types of sheet metal coils can be processed, such as tanks, transition pieces, ventilation ducts, silos, pipe elbows, pipe branches, screw conveyors, etc. The desired case is selected from the selection menu (Fig. 1) and the dimensions are entered directly (Fig. 2). Then you get the scaled three-dimensional figure on the screen - for the first visual check. The full-scale development is called up by mouse click. Abb. 1: Selection menu . Abb ...
With Sheet CAD, more than 240 different types of sheet metal coils can be processed, such as tanks, transition pieces, ventilation ducts, silos, pipe elbows, pipe branches, screw conveyors, etc. The desired case is selected from the selection menu (Fig. 1) and the dimensions are entered directly (Fig. 2). Then you get the scaled three-dimensional figure on the screen - for the first visual check. The full-scale development is called up by mouse click. Abb. 1: Selection menu . Abb ...
NC-OPT-S / NC-OPT-L
CAD/CAM system for programming CNC machines in sheet metal processing
NC-OPT-S is a software for automatic or interactive program generation for all machining centers in the 2D and 2 1/2D range for sheet metal working. The solution is especially designed for punching/nibbling, laser and beam cutting. It includes features for automatic cleanup of CAD geometry, automatic NC creation and automatic process optimization for all common NC machines. The solution is vendor-neutral and equipped with a standardized PPS interface.
ATHENA - CAD Software for metal construction
 ATHENA is the leading AutoCAD application in 2D and 3D for metal construction and facade technology. ATHENA was specifically developed for metal construction and facade technology in 1989 and is employed by metal construction companies, design offices, facade consultants and technical colleges specializing in metal construction. ATHENA is independent of the profile system, available in twelve languages and, with over 16,000 installations in over 70 countries, it is the market leader in this field for design software running under AutoCAD ...
ATHENA is the leading AutoCAD application in 2D and 3D for metal construction and facade technology. ATHENA was specifically developed for metal construction and facade technology in 1989 and is employed by metal construction companies, design offices, facade consultants and technical colleges specializing in metal construction. ATHENA is independent of the profile system, available in twelve languages and, with over 16,000 installations in over 70 countries, it is the market leader in this field for design software running under AutoCAD ...
CAD software for curtain wall and shopfront design
 ATHENA is the leading AutoCAD application in 2D and 3D for metal construction and facade technology. ATHENA was specifically developed for metal construction and facade technology in 1989 and is employed by metal construction companies, design offices, facade consultants and technical colleges specializing in metal construction. ATHENA is independent of the profile system, available in twelve languages and, with over 16,000 installations in over 70 countries, it is the market leader in this field for design software running under AutoCAD ...
ATHENA is the leading AutoCAD application in 2D and 3D for metal construction and facade technology. ATHENA was specifically developed for metal construction and facade technology in 1989 and is employed by metal construction companies, design offices, facade consultants and technical colleges specializing in metal construction. ATHENA is independent of the profile system, available in twelve languages and, with over 16,000 installations in over 70 countries, it is the market leader in this field for design software running under AutoCAD ...
AUCOPLAN
High-end engineering system for planning, operation and maintenance of I&C-technical plant
AUCOPLAN - the efficient I&C documentation - includes the data and documents from the engineering of electrical engineering and mechatronics, automation technology and process engineering planning. The program is characterized by the highest flexibility in adapting to special marking regulations, engineering processes and documentation regulations. It can be used in different standard areas and language versions.
Tekla Structures for steel, metal construction, plant engineering
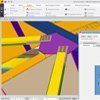 Tekla Structures is a particularly powerful 3D CAD software for steel, metal and plant construction, Tekla Structures is widely used internationally and enables users worldwide to effectively create and manage geometrically highly accurate structures, regardless of the material, size or complexity of the structure. Tekla Structures models are suitable for handling the entire construction process, from design to fabrication, erection and construction management. This speeds up the process and eliminates errors ...
Tekla Structures is a particularly powerful 3D CAD software for steel, metal and plant construction, Tekla Structures is widely used internationally and enables users worldwide to effectively create and manage geometrically highly accurate structures, regardless of the material, size or complexity of the structure. Tekla Structures models are suitable for handling the entire construction process, from design to fabrication, erection and construction management. This speeds up the process and eliminates errors ...
Professional CAD software for 3D steel structures (single/multi-user)
 Tekla Structures is a particularly powerful 3D CAD software for steel, metal and plant construction, Tekla Structures is widely used internationally and enables users worldwide to effectively create and manage geometrically highly accurate structures, regardless of the material, size or complexity of the structure. Tekla Structures models are suitable for handling the entire construction process, from design to fabrication, erection and construction management. This speeds up the process and eliminates errors ...
Tekla Structures is a particularly powerful 3D CAD software for steel, metal and plant construction, Tekla Structures is widely used internationally and enables users worldwide to effectively create and manage geometrically highly accurate structures, regardless of the material, size or complexity of the structure. Tekla Structures models are suitable for handling the entire construction process, from design to fabrication, erection and construction management. This speeds up the process and eliminates errors ...
Tekla Structures for in-situ concrete, precast concrete, formwork & reinforcemen
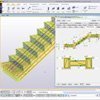 Tekla Structures is a powerful 3D CAD and Building Information Modeling software for steel, reinforced concrete and precast concrete construction. The software enables users worldwide to effectively create and manage geometrically highly accurate structures, regardless of the material, size or complexity of the structure. BIM Software Tekla Structures Tekla Structures is a software for Building Information Modeling (BIM). Tekla models are suitable for handling the entire construction process, from design to fabrication, erection and construction management ...
Tekla Structures is a powerful 3D CAD and Building Information Modeling software for steel, reinforced concrete and precast concrete construction. The software enables users worldwide to effectively create and manage geometrically highly accurate structures, regardless of the material, size or complexity of the structure. BIM Software Tekla Structures Tekla Structures is a software for Building Information Modeling (BIM). Tekla models are suitable for handling the entire construction process, from design to fabrication, erection and construction management ...
Professional CAD software for 3D reinforced concrete structures (single/multi-user)
 Tekla Structures is a powerful 3D CAD and Building Information Modeling software for steel, reinforced concrete and precast concrete construction. The software enables users worldwide to effectively create and manage geometrically highly accurate structures, regardless of the material, size or complexity of the structure. BIM Software Tekla Structures Tekla Structures is a software for Building Information Modeling (BIM). Tekla models are suitable for handling the entire construction process, from design to fabrication, erection and construction management ...
Tekla Structures is a powerful 3D CAD and Building Information Modeling software for steel, reinforced concrete and precast concrete construction. The software enables users worldwide to effectively create and manage geometrically highly accurate structures, regardless of the material, size or complexity of the structure. BIM Software Tekla Structures Tekla Structures is a software for Building Information Modeling (BIM). Tekla models are suitable for handling the entire construction process, from design to fabrication, erection and construction management ...
Flownex® SE
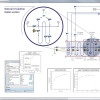 Flownex supports the determination of pressure losses, volume flows and heat transfer for the connected elements of complex fluid and thermal engineering systems and plants, both stationary and transient. The software determines results for gaseous and liquid media, single-phase and multi-phase flows, gas or fluid mixtures as well as sludgy and non-Newtonian media. It includes an interface (API) for data exchange with Excel, Mathcad, MATLAB/Simulink and LabVIEW.
Flownex supports the determination of pressure losses, volume flows and heat transfer for the connected elements of complex fluid and thermal engineering systems and plants, both stationary and transient. The software determines results for gaseous and liquid media, single-phase and multi-phase flows, gas or fluid mixtures as well as sludgy and non-Newtonian media. It includes an interface (API) for data exchange with Excel, Mathcad, MATLAB/Simulink and LabVIEW.
1D-CFD: Flownex determines pressure losses, mass flows and heat transfers
 Flownex supports the determination of pressure losses, volume flows and heat transfer for the connected elements of complex fluid and thermal engineering systems and plants, both stationary and transient. The software determines results for gaseous and liquid media, single-phase and multi-phase flows, gas or fluid mixtures as well as sludgy and non-Newtonian media. It includes an interface (API) for data exchange with Excel, Mathcad, MATLAB/Simulink and LabVIEW.
Flownex supports the determination of pressure losses, volume flows and heat transfer for the connected elements of complex fluid and thermal engineering systems and plants, both stationary and transient. The software determines results for gaseous and liquid media, single-phase and multi-phase flows, gas or fluid mixtures as well as sludgy and non-Newtonian media. It includes an interface (API) for data exchange with Excel, Mathcad, MATLAB/Simulink and LabVIEW.
3D Plant Design and Factory Planning Software | M4 PLANT
 Holistic CAD software for planning extensive layouts in 3D. M4 PLANT offers the possibility to plan very large layouts or machine setups very performant in 3D. Existing CAD models can be imported and placed directly in the layout. Due to the available modules, pipelines, cable routes or the steel construction can be included in the planning. Additional functions allow extensive collision checks, parts lists and 2D derivations.
Holistic CAD software for planning extensive layouts in 3D. M4 PLANT offers the possibility to plan very large layouts or machine setups very performant in 3D. Existing CAD models can be imported and placed directly in the layout. Due to the available modules, pipelines, cable routes or the steel construction can be included in the planning. Additional functions allow extensive collision checks, parts lists and 2D derivations.
CAD software for layout planning, factory design and plant engineering - M4 PLANT
 Holistic CAD software for planning extensive layouts in 3D. M4 PLANT offers the possibility to plan very large layouts or machine setups very performant in 3D. Existing CAD models can be imported and placed directly in the layout. Due to the available modules, pipelines, cable routes or the steel construction can be included in the planning. Additional functions allow extensive collision checks, parts lists and 2D derivations.
Holistic CAD software for planning extensive layouts in 3D. M4 PLANT offers the possibility to plan very large layouts or machine setups very performant in 3D. Existing CAD models can be imported and placed directly in the layout. Due to the available modules, pipelines, cable routes or the steel construction can be included in the planning. Additional functions allow extensive collision checks, parts lists and 2D derivations.
ELCAD
CAD/CAE system for electrical engineering, hydraulics, pneumatics
ELCAD is designed for the creation of electrical engineering circuit documents in all conceivable forms. All current standards for the documentation of electrotechnical systems are supported. The performance spectrum of the software solution includes open integration solutions for the company-specific engineering workflow and technical specialization up to hydraulics and pneumatics. ELCAD delivers, among other things, intelligent PDF files in which entire projects are summarized in a navigable manner.
Ansys
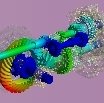 The direct connection of ANSYS Workbench to the CAD software allows, among other things, the problem-free transfer of geometries and the use of an active, intelligent connection of the simulation software to the CAD model. ANSYS Simulation can automatically apply changes in the CAD system. You can directly evaluate design changes and systematically perform variant studies, e.g. for targeted design optimization. The ANSYS meshing technology is among the most comprehensive and powerful on the market.
The direct connection of ANSYS Workbench to the CAD software allows, among other things, the problem-free transfer of geometries and the use of an active, intelligent connection of the simulation software to the CAD model. ANSYS Simulation can automatically apply changes in the CAD system. You can directly evaluate design changes and systematically perform variant studies, e.g. for targeted design optimization. The ANSYS meshing technology is among the most comprehensive and powerful on the market.
The leading simulation software for development and design.
 The direct connection of ANSYS Workbench to the CAD software allows, among other things, the problem-free transfer of geometries and the use of an active, intelligent connection of the simulation software to the CAD model. ANSYS Simulation can automatically apply changes in the CAD system. You can directly evaluate design changes and systematically perform variant studies, e.g. for targeted design optimization. The ANSYS meshing technology is among the most comprehensive and powerful on the market.
The direct connection of ANSYS Workbench to the CAD software allows, among other things, the problem-free transfer of geometries and the use of an active, intelligent connection of the simulation software to the CAD model. ANSYS Simulation can automatically apply changes in the CAD system. You can directly evaluate design changes and systematically perform variant studies, e.g. for targeted design optimization. The ANSYS meshing technology is among the most comprehensive and powerful on the market.
visTABLE®
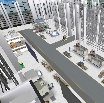 With visTABLE®touch, the factory planning software, simulation and planning are easier than you think. Even rough data on the expected material throughput is sufficient to design a good block layout for a first planning step. The software can be operated without CAD knowledge. Numerous tools are available for validating layouts. You benefit from instant 3D visualization up to virtual reality.
With visTABLE®touch, the factory planning software, simulation and planning are easier than you think. Even rough data on the expected material throughput is sufficient to design a good block layout for a first planning step. The software can be operated without CAD knowledge. Numerous tools are available for validating layouts. You benefit from instant 3D visualization up to virtual reality.
Factory planning software with intuitive usability and methodical support
 With visTABLE®touch, the factory planning software, simulation and planning are easier than you think. Even rough data on the expected material throughput is sufficient to design a good block layout for a first planning step. The software can be operated without CAD knowledge. Numerous tools are available for validating layouts. You benefit from instant 3D visualization up to virtual reality.
With visTABLE®touch, the factory planning software, simulation and planning are easier than you think. Even rough data on the expected material throughput is sufficient to design a good block layout for a first planning step. The software can be operated without CAD knowledge. Numerous tools are available for validating layouts. You benefit from instant 3D visualization up to virtual reality.
Heeds
 HEEDS enables you to automate the evaluation of your product designs. Automated simulation runs can be performed through design studies and subsequently evaluated by designers. Define the design goal and HEEDS independently selects the appropriate search and optimization algorithm to achieve it. With an extensive list of developed interfaces to commercial CAD and CAE tools, HEEDS quickly and easily integrates many technologies.
HEEDS enables you to automate the evaluation of your product designs. Automated simulation runs can be performed through design studies and subsequently evaluated by designers. Define the design goal and HEEDS independently selects the appropriate search and optimization algorithm to achieve it. With an extensive list of developed interfaces to commercial CAD and CAE tools, HEEDS quickly and easily integrates many technologies.
Automates and accelerates the design space exploration process.
 HEEDS enables you to automate the evaluation of your product designs. Automated simulation runs can be performed through design studies and subsequently evaluated by designers. Define the design goal and HEEDS independently selects the appropriate search and optimization algorithm to achieve it. With an extensive list of developed interfaces to commercial CAD and CAE tools, HEEDS quickly and easily integrates many technologies.
HEEDS enables you to automate the evaluation of your product designs. Automated simulation runs can be performed through design studies and subsequently evaluated by designers. Define the design goal and HEEDS independently selects the appropriate search and optimization algorithm to achieve it. With an extensive list of developed interfaces to commercial CAD and CAE tools, HEEDS quickly and easily integrates many technologies.
Simcenter FLOEFD
 The Simcenter™ software is an innovative solution for combining system simulation, 3D CAE and testing. With Simcenter FLOEFD, geometric changes to products can be adopted directly due to complete CAD integration. The workflow remains undisturbed and design and analysis are synchronized. Simcenter efficiently supports you in optimizing design and introducing innovations faster and more reliably.
The Simcenter™ software is an innovative solution for combining system simulation, 3D CAE and testing. With Simcenter FLOEFD, geometric changes to products can be adopted directly due to complete CAD integration. The workflow remains undisturbed and design and analysis are synchronized. Simcenter efficiently supports you in optimizing design and introducing innovations faster and more reliably.
Verify product concepts - use simulation earlier, faster and easier
 The Simcenter™ software is an innovative solution for combining system simulation, 3D CAE and testing. With Simcenter FLOEFD, geometric changes to products can be adopted directly due to complete CAD integration. The workflow remains undisturbed and design and analysis are synchronized. Simcenter efficiently supports you in optimizing design and introducing innovations faster and more reliably.
The Simcenter™ software is an innovative solution for combining system simulation, 3D CAE and testing. With Simcenter FLOEFD, geometric changes to products can be adopted directly due to complete CAD integration. The workflow remains undisturbed and design and analysis are synchronized. Simcenter efficiently supports you in optimizing design and introducing innovations faster and more reliably.
Solid Edge Electrical Design
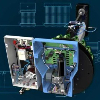 With Solid Edge Electrical Design, you can overcome the challenges of electromechanical design with software that is precisely tailored to this design area. Built on industry-leading technology from Mentor Graphics, the solution supports true design collaboration between the electrical and mechanical domains. The software is designed for ECAD/MCAD collaboration.
With Solid Edge Electrical Design, you can overcome the challenges of electromechanical design with software that is precisely tailored to this design area. Built on industry-leading technology from Mentor Graphics, the solution supports true design collaboration between the electrical and mechanical domains. The software is designed for ECAD/MCAD collaboration.
Electrical design software for ECAD/MCAD collaboration.
 With Solid Edge Electrical Design, you can overcome the challenges of electromechanical design with software that is precisely tailored to this design area. Built on industry-leading technology from Mentor Graphics, the solution supports true design collaboration between the electrical and mechanical domains. The software is designed for ECAD/MCAD collaboration.
With Solid Edge Electrical Design, you can overcome the challenges of electromechanical design with software that is precisely tailored to this design area. Built on industry-leading technology from Mentor Graphics, the solution supports true design collaboration between the electrical and mechanical domains. The software is designed for ECAD/MCAD collaboration.
PlantEngineer: P&ID software for plant design and construction
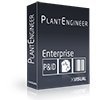 PlantEngineer is based on Microsoft Visio©. This means it off ers many advantages – for example, minimal need for training, simple data exchange using Microsoft Excel©, commissioning documentation in Microsoft Word©, multi-linguality, as well as simple integration into an existing IT infrastructure ...
PlantEngineer is based on Microsoft Visio©. This means it off ers many advantages – for example, minimal need for training, simple data exchange using Microsoft Excel©, commissioning documentation in Microsoft Word©, multi-linguality, as well as simple integration into an existing IT infrastructure ...
P&ID software for engineering and documentation of process plants
 PlantEngineer is based on Microsoft Visio©. This means it off ers many advantages – for example, minimal need for training, simple data exchange using Microsoft Excel©, commissioning documentation in Microsoft Word©, multi-linguality, as well as simple integration into an existing IT infrastructure ...
PlantEngineer is based on Microsoft Visio©. This means it off ers many advantages – for example, minimal need for training, simple data exchange using Microsoft Excel©, commissioning documentation in Microsoft Word©, multi-linguality, as well as simple integration into an existing IT infrastructure ...
SPIRIT
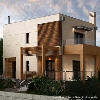 With SPIRIT you use a professional CAD software for construction planning - from design to construction to cost planning. SPIRIT is object-oriented. Draw in 2D, design in 3D or use the predefined 3D components to save time. Whether 2D, 3D or BIM objects - in SPIRIT drawing elements and objects are organized in a clear explorer.
With SPIRIT you use a professional CAD software for construction planning - from design to construction to cost planning. SPIRIT is object-oriented. Draw in 2D, design in 3D or use the predefined 3D components to save time. Whether 2D, 3D or BIM objects - in SPIRIT drawing elements and objects are organized in a clear explorer.
The BIM CAD software for every way of working.
 With SPIRIT you use a professional CAD software for construction planning - from design to construction to cost planning. SPIRIT is object-oriented. Draw in 2D, design in 3D or use the predefined 3D components to save time. Whether 2D, 3D or BIM objects - in SPIRIT drawing elements and objects are organized in a clear explorer.
With SPIRIT you use a professional CAD software for construction planning - from design to construction to cost planning. SPIRIT is object-oriented. Draw in 2D, design in 3D or use the predefined 3D components to save time. Whether 2D, 3D or BIM objects - in SPIRIT drawing elements and objects are organized in a clear explorer.
Soft Scan
Generic Bill of Material scanner, will read CAD files and export into different formats
SoftScan is a generic Bill of Material scanner designed to read from various CAD systems and export into many other output formats. It's a fully customizable scanner capable of understanding almost every different kind of bill of material ...