
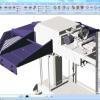

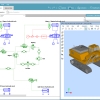

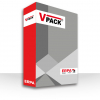
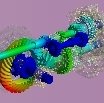
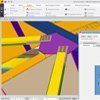
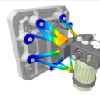
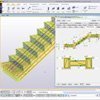
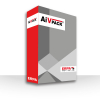

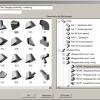
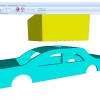
Simcenter FLOEFD
HiCAD - the powerful 3D CAD system
Precast Software
Siemens Simcenter Amesim
ELITECAD 3D BIM Software
VPack®
Ansys
Tekla Structures for steel, metal construction, plant engineering
ANSYS Discovery
Tekla Structures for in-situ concrete, precast concrete, formwork & reinforcemen
AiVPack - Packaging development
Innoplus
Sheet CAD
MEANS V13 WORKS
Elevator Pitch
Verify product concepts - use simulation earlier, faster and easier
2D/3D CAD system, integrated industry functions, free and parametric mod.
Technical processing of precast concrete elements under AutoCAD
Siemens Simcenter Amesim | advanced system level simulation
model-oriented and parametric 3D CAD software (BIM)
The 3D cad/cam software VPack® - the best choice for your packaging project
The leading simulation software for development and design.
Professional CAD software for 3D steel structures (single/multi-user)
Modeling. Experiment. Validate. 1 tool - all functions!
Professional CAD software for 3D reinforced concrete structures (single/multi-user)
AiVpack is an plug-in for Adobe® Illustrator® to create packaging, dispays and folding...
Create 3D bathroom designs in real time with your customers using Innoplus
over 240 unwindings, 3 D representation, puzzle, nesting, folds, dimensioning, DXF
FEM Simulations up to 499,000 nodes and elements
Multi-user (network-compatible)
yes
yes
yes
yes
yes
yes
yes
yes
yes
yes
no
yes
yes
no
Multi-client compatible
no
yes
yes
yes
yes
yes
yes
yes
no
yes
no
no
yes
yes
Compatible with
Interfaces
DWG
DXF
IFC
PDF
SketchUp
STL
3D-DXF/DSTV
dgn
IFC
IFC (Import) / DWG/DXF
Tekla Open API
3D-DXF/DSTV
dgn
IFC
IFC (Import) / DWG/DXF
Tekla Open API
Other requirements for soft- and hardware
64 bit version available
Bildschirmauflösung: ab 1280x1024 Pixel
Memory requirements: 8GB recommended; 2GB hard drive Disk: Online
Memory requirements: 8GB recommended; 2GB hard drive Disk: Online
Adobe® Illustrator® CS6/CC has to be installed prior to use.
Dialogue language(s)
English, German, French
English, German
English, German, French
English, German
English, German, French
English, German
English, German
English, German, Spanish, French
English, German
English, German, Spanish, French
English, German
English, German, French
English, German, French
German
Documentation
Manual
Online Help
Demo version
Technical documentation
Manual
Online Help
Demo version
Technical documentation
Manual
Online Help
Demo version
Technical documentation
Manual
Online Help
Demo version
Technical documentation
Manual
Online Help
Demo version
Technical documentation
Manual
Online Help
Demo version
Technical documentation
Manual
Online Help
Demo version
Technical documentation
Manual
Online Help
Demo version
Technical documentation
Manual
Online Help
Demo version
Technical documentation
Manual
Online Help
Demo version
Technical documentation
Manual
Online Help
Demo version
Technical documentation
Manual
Online Help
Demo version
Technical documentation
Manual
Online Help
Demo version
Technical documentation
Manual
Online Help
Demo version
Technical documentation
Training
for a fee
for a fee
for a fee
for a fee
for a fee
for a fee
for a fee
for a fee
for a fee
included in price
not required
for a fee
Hotline
for a fee
included in price
for a fee
included in price
for a fee
for a fee
for a fee
for a fee
included in price
included in price
included in price
Installation support
for a fee
for a fee
for a fee
for a fee
included in price
for a fee
included in price
for a fee
included in price
not required
included in price
Maintenance
for a fee
for a fee
for a fee
for a fee
for a fee
for a fee
for a fee
for a fee
included in price
included in price
Customizing
possible for a fee
possible for a fee
on request
Number of installations
800
k.A.
zwischen 250 und 300
First installation (year)
2000
2000
1970
2014
1985
1987
Functions
15/15
15/15
12/15
12/15
11/15
10/15
10/15
9/15
9/15
8/15
8/15
8/15
6/15
5/15
2D representation
3D representation
Alignment function
Analysis functions
CAD geometry cleanup
Components
Construction aids
DXF Format
Data exchange
Error tolerance
Form changes and post modeling
Graphical editing
Multilayer
Raster processing
Simulation