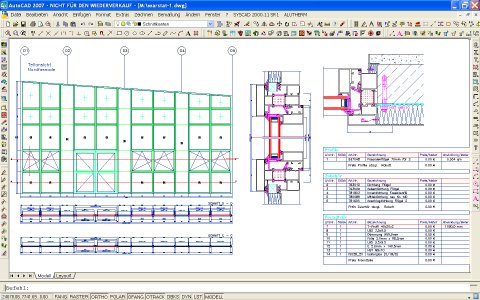
SYSCAD
CAD for windows, doors and curtain wallsVersion: 2024

Version: 2024
SYSCAD® is an application, designed for CAD-compatible engineering and consistent designs of sectional drawings and joint details in metal working. When working with SYSCAD® it only takes a few mouse clicks to design a sectional drawing with dimensions - ready for calculation. You draw the elevation of your construction using the automatic generation of sections and SYSCAD® creates sectional drawings and part lists. The profile system STEEL / ALU / TIMBER can be used to create balustrades, pedestals or facade substructures.

Since 1989, SYSCAD® has been the perfect tool for metalworkers and designers in the field of profile system applications.
SYSCAD is the leading AutoCAD-Add-On application for the rapid creation of storefront, window elevations and curtainwall frames, glass lists, cut lists and details. Draw Window Elevations in seconds.
Libraries of the leading european suppliers are available (e.g. HUECK-HARTMANN, SCHÜCO, WICONA, HEROAL, JANSEN, FORSTER, RC SYSTEM/ SAPA, KAWNEER/ ALCOA, RAICO, REYNAERS, FERRO-WIC/ESCO, METRA, STABALUX, GUTMANN, MBJ, SYKON, RPTECHNIK/WELSER, FOPPE, VEKA, PROFINE, REHAU, GLASSLINE, RECORD, BATIMET , ALIPLAST, SECCO SISTEMI, FEBA/INOUTIC, HAWA)
profile-system independent functions
profile library of the leading suppliers
Section generation
SYSCAD is the No. 1 storefront and curtainwall shop drawing automation software based on CAD.
All window materials are supported. Draw aluminium-, steel-, pvc-, wood, wood-aluminium-windows and doors in seconds.
Project no.: 15/218
Tender until: finished
We are a trade company and are active in the fields of tinsmithing, roofing, scaffolding and ... more