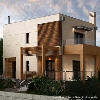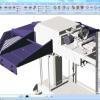

SPIRIT is a CAD/BIM software that supports the user's way of working in 2D or 3D (BIM) in the best possible way in two versions (pro and plan). From the beginning, you have a comprehensive overview of quantities and costs of your project thanks to maximum transparency. Regardless of whether you prefer a 2D or 3D way of working.
SPIRIT plan is used for pure 2D drawing and offers an optimal CAD solution through countless functions, simple operation and various interfaces. With the help of the software you can process your orders quickly. Planners, architects and engineers need tools that are precisely tailored to their working methods. SPIRIT is a proven and highly professional CAD software for construction planning, covering all steps from design to construction and cost planning.
SPIRIT pro is the fully comprehensive CAAD / BIM solution. Including all 2D functions, SPIRIT pro extends the range of functions to include 3D functions and an architecture system (component-oriented work / BIM). Common interfaces such as IFC, DXF, DWG, STL, SKP ensure an interdisciplinary project workflow.
Test the CAAD / BIM solution free of charge and convince yourself of the fast, clear and reliable solution.




